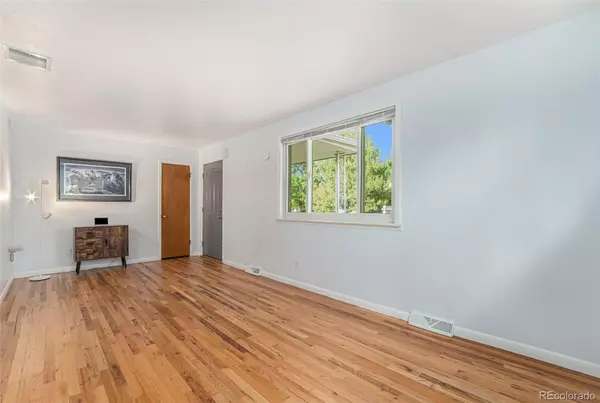$519,500
$535,000
2.9%For more information regarding the value of a property, please contact us for a free consultation.
4 Beds
2 Baths
1,824 SqFt
SOLD DATE : 11/27/2024
Key Details
Sold Price $519,500
Property Type Single Family Home
Sub Type Single Family Residence
Listing Status Sold
Purchase Type For Sale
Square Footage 1,824 sqft
Price per Sqft $284
Subdivision Kelly James Sub
MLS Listing ID 9156576
Sold Date 11/27/24
Style Mid-Century Modern
Bedrooms 4
Full Baths 2
HOA Y/N No
Abv Grd Liv Area 912
Originating Board recolorado
Year Built 1957
Annual Tax Amount $1,923
Tax Year 2023
Lot Size 6,098 Sqft
Acres 0.14
Property Description
Step into this classic brick home with 4 bedrooms and 2 baths, boasting 1,800 square feet of living space. This Villa Park home features a fenced backyard, a 2.5-car detached garage, and plenty of parking space. Inside, you'll find beautiful newly refinished hardwood floors throughout, a new front porch, an updated kitchen, and new carpeting in the downstairs bedrooms. With a ton of potential, this property offers you the chance to truly make it your own. The location can't be beat, with easy access to Highway 6, just 5 miles to Union Station, and 10 minutes to Belmar for all your shopping needs. Don't miss out—schedule your private showing today
Location
State CO
County Denver
Zoning E-SU-DX
Rooms
Basement Full
Main Level Bedrooms 2
Interior
Interior Features Ceiling Fan(s), Granite Counters, High Speed Internet, Smoke Free, Utility Sink
Heating Floor Furnace
Cooling Evaporative Cooling
Flooring Carpet, Concrete
Fireplace N
Laundry In Unit
Exterior
Exterior Feature Private Yard, Rain Gutters
Garage Spaces 2.0
Fence Partial
Utilities Available Cable Available, Electricity Connected
Roof Type Architecural Shingle
Total Parking Spaces 2
Garage No
Building
Lot Description Level
Foundation Block
Sewer Public Sewer
Level or Stories One
Structure Type Brick
Schools
Elementary Schools Cowell
Middle Schools Lake
High Schools North
School District Denver 1
Others
Senior Community No
Ownership Individual
Acceptable Financing Cash, FHA, USDA Loan, VA Loan
Listing Terms Cash, FHA, USDA Loan, VA Loan
Special Listing Condition None
Read Less Info
Want to know what your home might be worth? Contact us for a FREE valuation!

Our team is ready to help you sell your home for the highest possible price ASAP

© 2024 METROLIST, INC., DBA RECOLORADO® – All Rights Reserved
6455 S. Yosemite St., Suite 500 Greenwood Village, CO 80111 USA
Bought with Keller Williams DTC

Making real estate fun, simple and stress-free!






