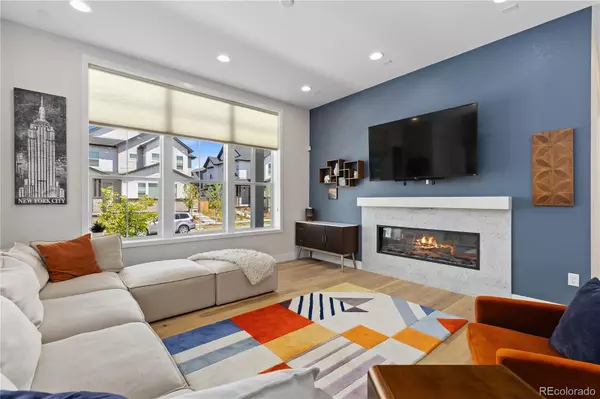$1,240,000
$1,250,000
0.8%For more information regarding the value of a property, please contact us for a free consultation.
4 Beds
5 Baths
3,826 SqFt
SOLD DATE : 11/18/2024
Key Details
Sold Price $1,240,000
Property Type Single Family Home
Sub Type Single Family Residence
Listing Status Sold
Purchase Type For Sale
Square Footage 3,826 sqft
Price per Sqft $324
Subdivision Central Park
MLS Listing ID 3945685
Sold Date 11/18/24
Bedrooms 4
Full Baths 4
Half Baths 1
Condo Fees $48
HOA Fees $48/mo
HOA Y/N Yes
Abv Grd Liv Area 2,643
Originating Board recolorado
Year Built 2021
Annual Tax Amount $10,225
Tax Year 2023
Lot Size 4,791 Sqft
Acres 0.11
Property Description
If buyer uses preferred lender, they will receive a free appraisal & $1,000 toward closing costs! Exceptional value with recent price adjustment! Welcome to this stunning Thrive-built smart home, situated on a premium corner lot in Central Park! Inside, the light colored engineered hardwood flooring & large windows contribute to the light & airy feeling throughout. The open concept main level connects the great room, dining area, & kitchen. Central to it all is an oversized quartz island, great for entertaining. The upgraded gourmet kitchen also features an oversized pantry & stainless Samsung smart appliances A main level office with french doors, a convenient powder bath, & a built-in desk area adjacent to the 3-car attached garage complete the main level. Upstairs, discover a loft space perfect for a play area, study, or secondary office. Retreat to the primary bedroom with vaulted ceilings, a spacious walk-in closet, & a luxurious ensuite bath, featuring dual vanities & a soaking tub. Two additional bedrooms, each with their own ensuite bath & a convenient laundry room with champagne Samsung washer/dryer & multiple drying areas complete the upper level. The finished basement offers an entertainment room featuring a wet bar & beverage cooler. Additionally, a converted mechanical room serves as a home gym with specialized flooring & tonal home smart gym equipment (included) A 4th bedroom & another full bath complete the basement. Outside, the covered patio with a gas line for a grill (grill included), extended paved area, & premium landscaping create a perfect outdoor retreat. The oversized sliding doors have a removable pet door (included). This home is also equipped with energy-efficient features including pre-paid solar panels, 220v electrical outlets in the garage for electric vehicle charging, & more (see attached pamphlet). Located in a vibrant neighborhood with trails, parks, pools, & easy access to major highways, downtown, the airport, & the mountains!
Location
State CO
County Denver
Rooms
Basement Finished
Interior
Interior Features Built-in Features, Ceiling Fan(s), Five Piece Bath, High Ceilings, High Speed Internet, Kitchen Island, Pantry, Quartz Counters, Smart Thermostat, Walk-In Closet(s), Wet Bar
Heating Active Solar, Electric, Forced Air
Cooling Central Air
Flooring Carpet, Wood
Fireplaces Number 1
Fireplaces Type Electric, Living Room
Fireplace Y
Appliance Bar Fridge, Convection Oven, Cooktop, Dishwasher, Disposal, Dryer, Freezer, Refrigerator, Self Cleaning Oven, Smart Appliances, Sump Pump, Tankless Water Heater, Washer, Wine Cooler
Exterior
Exterior Feature Lighting, Private Yard
Garage 220 Volts, Concrete, Insulated Garage, Lighted, Smart Garage Door, Storage
Garage Spaces 3.0
Fence Full
Utilities Available Cable Available, Electricity Connected, Internet Access (Wired), Natural Gas Connected, Phone Available
View Mountain(s)
Roof Type Composition
Total Parking Spaces 3
Garage Yes
Building
Lot Description Corner Lot, Landscaped, Master Planned, Sprinklers In Front, Sprinklers In Rear
Sewer Public Sewer
Water Public
Level or Stories Two
Structure Type Concrete,Wood Siding
Schools
Elementary Schools Inspire
Middle Schools Dsst: Conservatory Green
High Schools Northfield
School District Denver 1
Others
Senior Community No
Ownership Individual
Acceptable Financing Cash, Conventional, FHA, VA Loan
Listing Terms Cash, Conventional, FHA, VA Loan
Special Listing Condition None
Pets Description Yes
Read Less Info
Want to know what your home might be worth? Contact us for a FREE valuation!

Our team is ready to help you sell your home for the highest possible price ASAP

© 2024 METROLIST, INC., DBA RECOLORADO® – All Rights Reserved
6455 S. Yosemite St., Suite 500 Greenwood Village, CO 80111 USA
Bought with Compass - Denver

Making real estate fun, simple and stress-free!






