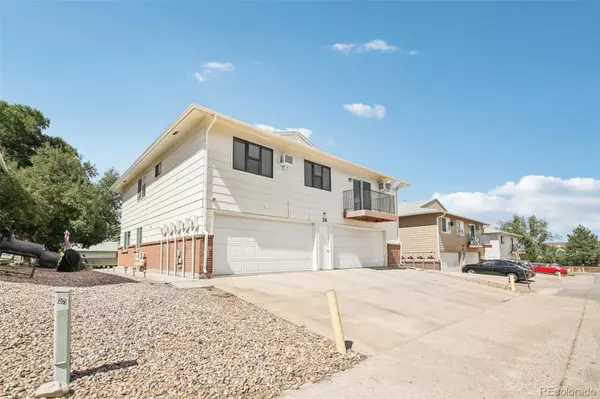$300,000
$300,000
For more information regarding the value of a property, please contact us for a free consultation.
2 Beds
1 Bath
946 SqFt
SOLD DATE : 10/31/2024
Key Details
Sold Price $300,000
Property Type Townhouse
Sub Type Townhouse
Listing Status Sold
Purchase Type For Sale
Square Footage 946 sqft
Price per Sqft $317
Subdivision Bear Valley
MLS Listing ID 3964117
Sold Date 10/31/24
Bedrooms 2
Full Baths 1
Condo Fees $305
HOA Fees $305/mo
HOA Y/N Yes
Originating Board recolorado
Year Built 1972
Annual Tax Amount $1,421
Tax Year 2023
Property Description
Stunning Updated Condo with Modern Amenities and Prime Location! Welcome to your new home at 7309 W Hampden Ave, APT 2404, in beautiful Lakewood, CO. Nestled right next to the picturesque foothills and offering easy access to Highway 285, this impeccably updated condo includes over $40,000 in recent upgrades, ensuring you enjoy contemporary comfort and style. Step inside to discover brand-new waterproof luxury vinyl plank flooring throughout, complemented by fresh paint and new baseboards for a clean, modern look. The spacious and updated kitchen features modern finishes, while the newly updated bathroom offers a sleek and refreshing retreat. You'll appreciate the convenience of the brand-new stacked washer and dryer included with the sale, and the recent installations of a high-efficiency stove (2023), dishwasher (2021), and a 50-gallon water heater (2021). Additional features include a dedicated attached garage parking space with extra storage at the back, plus additional storage under the stairs leading up to your living space. Enjoy the perks of a well-managed HOA that covers a community pool, playground, recycling, trash, sewer, water, and the exterior and grounds maintenance, allowing you to spend more time enjoying your new home and less time on upkeep. This charming condo with 2 bedrooms and 1 bathroom offers the perfect blend of modern updates and convenient living. Don’t miss the opportunity to make this your new home!
Location
State CO
County Jefferson
Rooms
Main Level Bedrooms 2
Interior
Interior Features Ceiling Fan(s), Corian Counters, Entrance Foyer, Smart Thermostat, Smoke Free
Heating Baseboard
Cooling Air Conditioning-Room
Flooring Wood
Fireplace N
Appliance Dishwasher, Disposal, Dryer, Gas Water Heater, Microwave, Oven, Range, Range Hood, Refrigerator, Self Cleaning Oven, Smart Appliances, Washer
Exterior
Exterior Feature Balcony, Dog Run, Lighting, Playground, Rain Gutters
Garage Concrete, Exterior Access Door, Insulated Garage, Lighted
Garage Spaces 1.0
Fence Full
Utilities Available Cable Available, Electricity Available, Electricity Connected, Internet Access (Wired), Natural Gas Available, Natural Gas Connected
Roof Type Composition
Parking Type Concrete, Exterior Access Door, Insulated Garage, Lighted
Total Parking Spaces 2
Garage Yes
Building
Lot Description Landscaped
Story One
Sewer Community Sewer
Water Private
Level or Stories One
Structure Type Brick,Frame,Wood Siding
Schools
Elementary Schools Westgate
Middle Schools Carmody
High Schools Bear Creek
School District Jefferson County R-1
Others
Senior Community No
Ownership Individual
Acceptable Financing Cash, Conventional, FHA, VA Loan
Listing Terms Cash, Conventional, FHA, VA Loan
Special Listing Condition None
Pets Description Cats OK, Dogs OK
Read Less Info
Want to know what your home might be worth? Contact us for a FREE valuation!

Our team is ready to help you sell your home for the highest possible price ASAP

© 2024 METROLIST, INC., DBA RECOLORADO® – All Rights Reserved
6455 S. Yosemite St., Suite 500 Greenwood Village, CO 80111 USA
Bought with eXp Realty, LLC

Making real estate fun, simple and stress-free!






