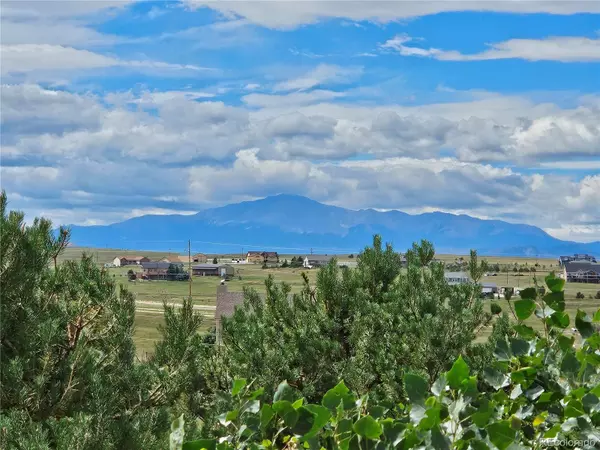$915,000
$915,000
For more information regarding the value of a property, please contact us for a free consultation.
3 Beds
3 Baths
3,608 SqFt
SOLD DATE : 11/01/2024
Key Details
Sold Price $915,000
Property Type Single Family Home
Sub Type Single Family Residence
Listing Status Sold
Purchase Type For Sale
Square Footage 3,608 sqft
Price per Sqft $253
Subdivision Wildwood Village
MLS Listing ID 8161100
Sold Date 11/01/24
Bedrooms 3
Full Baths 3
Condo Fees $50
HOA Fees $4/ann
HOA Y/N Yes
Originating Board recolorado
Year Built 1997
Annual Tax Amount $3,382
Tax Year 2023
Lot Size 5.000 Acres
Acres 5.0
Property Description
Impressive Black Forest rancher with sweeping Pikes Peak and mountain views, garage parking for 10+ vehicles on 5 acres of trees and meadow with a barn and workshop. The home features almost 3,700 square feet, full main level living, 4 bedrooms, 3 baths and a 2 car attached garage. The 48x32 barn/workshop could be used for multiple purposes. Currently w/ two stalls, a 16x8 tack room and the remainder of the building is a 1,400 sq ft open area with concrete floors. The barn has water, electric, two 16x10 sliding doors. The 44x24 detached garage has a separate large workshop area with built-ins, three insulated 10x9 overhead doors, 110v and 220v electrical. Expansive great room with a wall of windows allowing natural light to flood in while enjoying the gorgeous mountain views, oak hardwood floors, a gas fireplace, vaulted ceilings and a walk-out to the back deck. The kitchen is open to the great room w/ an abundance of cabinets, granite counters, stainless appliances including a gas range, island hardwood floors, pantry kitchen nook eating area and mixture of glass front cabinetry. Main level primary suite w/ private balcony, walk-in closet, hardwood floors and an updated 5 piece bath including a jetted tub and seamless glass shower. Finished walk-out lower level with luxury vinyl plank floors, a wet bar, spacious family room, two additional bedrooms and an updated bath with hickory cabinetry. Multiple outdoor entertaining spaces all providing a special view and setting with the front porch, flagstone patio perfectly tucked in the trees, lower level patio, master bedroom balcony and the back deck. New roof installed in 2023, central air conditioning, low maintenance stucco exterior. The property is completely fenced with pasture areas for your animals. Award winning Lewis Palmer School District 38. Zoned for horses and outbuildings. Amazing north El Paso County location w/ quick access to Hwy 83 and I-25. Easy access to Colorado Springs, Monument and Denver.
Location
State CO
County El Paso
Zoning RR-5
Rooms
Basement Full, Walk-Out Access
Main Level Bedrooms 1
Interior
Interior Features Ceiling Fan(s), Five Piece Bath, High Ceilings, Vaulted Ceiling(s)
Heating Forced Air, Natural Gas
Cooling Central Air, Other
Flooring Carpet, Wood
Fireplaces Number 1
Fireplaces Type Gas
Fireplace Y
Appliance Dishwasher, Disposal, Dryer, Oven, Refrigerator, Washer
Exterior
Exterior Feature Dog Run
Garage Spaces 10.0
Fence Full
Utilities Available Cable Available, Electricity Connected, Natural Gas Connected, Phone Available
View Mountain(s)
Roof Type Composition
Total Parking Spaces 10
Garage Yes
Building
Lot Description Cul-De-Sac, Landscaped, Level, Meadow
Story One
Sewer Septic Tank
Water Well
Level or Stories One
Structure Type Frame
Schools
Elementary Schools Lewis-Palmer
Middle Schools Lewis-Palmer
High Schools Lewis-Palmer
School District Lewis-Palmer 38
Others
Senior Community No
Ownership Individual
Acceptable Financing Cash, Conventional, FHA, VA Loan
Listing Terms Cash, Conventional, FHA, VA Loan
Special Listing Condition None
Read Less Info
Want to know what your home might be worth? Contact us for a FREE valuation!

Our team is ready to help you sell your home for the highest possible price ASAP

© 2024 METROLIST, INC., DBA RECOLORADO® – All Rights Reserved
6455 S. Yosemite St., Suite 500 Greenwood Village, CO 80111 USA
Bought with Jillian Properties Inc

Making real estate fun, simple and stress-free!






