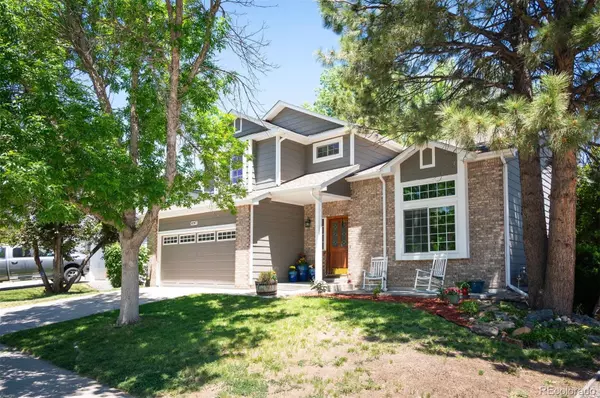$510,000
$525,000
2.9%For more information regarding the value of a property, please contact us for a free consultation.
4 Beds
4 Baths
2,668 SqFt
SOLD DATE : 11/01/2024
Key Details
Sold Price $510,000
Property Type Single Family Home
Sub Type Single Family Residence
Listing Status Sold
Purchase Type For Sale
Square Footage 2,668 sqft
Price per Sqft $191
Subdivision Founders Village
MLS Listing ID 8086581
Sold Date 11/01/24
Style Contemporary
Bedrooms 4
Full Baths 3
Half Baths 1
Condo Fees $50
HOA Fees $16/qua
HOA Y/N Yes
Originating Board recolorado
Year Built 1990
Annual Tax Amount $5,882
Tax Year 2023
Lot Size 6,534 Sqft
Acres 0.15
Property Description
New low price reflecting the needed upgrades! This charming 4-bedroom, 4-bath home is situated on a generously sized lot in the desirable Founders Village neighborhood of Castle Rock. The property offers ample space for outdoor activities, gardening, and potential expansions. Inside, the home presents a fantastic opportunity for customization and updates, allowing you to infuse your personal style into every corner. The spacious living areas and open floor plan provide a great foundation for entertaining plenty of guests. The main floor has a convenient guest bathroom, gas fireplace, and lot of options for furniture. There are two dining areas one for formal affairs and one for everyday meals making this home the perfect option for a growing family. In the kitchen, notice new appliances and easy opportunities to finish any low cost updates desired. Upstairs: the primary suite includes a remodeled 5 piece ensuite bath and ample closet space. The additional three bedrooms bathroom accommodate a growing family or guests comfortably. A wonderful remodeled laundry room with newer washer and dryer finishes off the upper level. The finished basement is large featuring a wet bar, full bathroom, and options for more storage. Here you'll find options for another bedroom adding value. With it's large fenced lot, prime location, and potential for easy and affordable updates, this home is perfect for those looking to create their dream living space in a vibrant community.
Location
State CO
County Douglas
Rooms
Basement Finished, Full
Interior
Interior Features Built-in Features, Ceiling Fan(s), Tile Counters, Walk-In Closet(s)
Heating Forced Air, Natural Gas
Cooling Central Air
Flooring Carpet, Laminate, Wood
Fireplaces Number 1
Fireplaces Type Gas, Gas Log
Fireplace Y
Appliance Dishwasher, Disposal, Dryer, Gas Water Heater, Microwave, Oven, Range, Range Hood, Refrigerator, Washer
Exterior
Exterior Feature Garden, Private Yard
Garage Concrete
Garage Spaces 2.0
Fence Full
Roof Type Composition
Parking Type Concrete
Total Parking Spaces 2
Garage Yes
Building
Lot Description Landscaped, Sprinklers In Front, Sprinklers In Rear
Story Two
Foundation Slab
Sewer Public Sewer
Water Public
Level or Stories Two
Structure Type Frame
Schools
Elementary Schools Rock Ridge
Middle Schools Mesa
High Schools Douglas County
School District Douglas Re-1
Others
Senior Community No
Ownership Individual
Acceptable Financing Cash, Conventional, FHA, USDA Loan, VA Loan
Listing Terms Cash, Conventional, FHA, USDA Loan, VA Loan
Special Listing Condition None
Read Less Info
Want to know what your home might be worth? Contact us for a FREE valuation!

Our team is ready to help you sell your home for the highest possible price ASAP

© 2024 METROLIST, INC., DBA RECOLORADO® – All Rights Reserved
6455 S. Yosemite St., Suite 500 Greenwood Village, CO 80111 USA
Bought with Your Castle Real Estate Inc

Making real estate fun, simple and stress-free!






