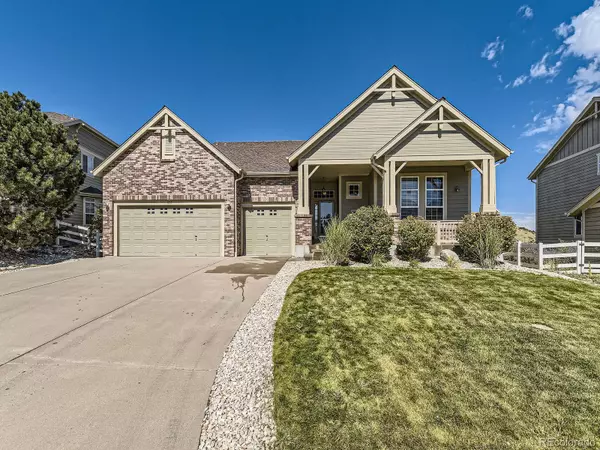$725,000
$700,000
3.6%For more information regarding the value of a property, please contact us for a free consultation.
3 Beds
2 Baths
2,175 SqFt
SOLD DATE : 10/29/2024
Key Details
Sold Price $725,000
Property Type Single Family Home
Sub Type Single Family Residence
Listing Status Sold
Purchase Type For Sale
Square Footage 2,175 sqft
Price per Sqft $333
Subdivision Crystal Valley Ranch
MLS Listing ID 9437556
Sold Date 10/29/24
Bedrooms 3
Full Baths 2
Condo Fees $86
HOA Fees $86/mo
HOA Y/N Yes
Originating Board recolorado
Year Built 2006
Annual Tax Amount $3,681
Tax Year 2023
Lot Size 10,018 Sqft
Acres 0.23
Property Description
This incredible 3-bedroom, 2-bathroom home backs to open space and is located on the desirable Eagle Tail Lane in Crystal Valley Ranch. The open floorplan is perfect for entertaining with a spacious kitchen that flows seamlessly into the living area, creating a warm, inviting atmosphere. Additionally, the property boasts new upgrades, including a brand-new furnace, air conditioner, and a roof that will soon be installed. The unfinished basement provides a fantastic opportunity for customization, offering endless potential to create your dream space, whether it’s a home office, gym, or additional living area. Crystal Valley Ranch is a master-planned community that embraces nature, featuring scenic open spaces, trails, and parks that highlight Colorado's natural beauty. Residents enjoy the Pinnacle Recreation Center with its fitness facilities, pool, and community events. Crystal Valley also provides easy access to nearby Castle Rock amenities, including shopping, dining, and outdoor activities
Location
State CO
County Douglas
Rooms
Basement Unfinished
Main Level Bedrooms 3
Interior
Heating Forced Air, Natural Gas
Cooling Central Air
Flooring Carpet, Tile, Wood
Fireplace N
Exterior
Exterior Feature Smart Irrigation
Garage Spaces 3.0
Roof Type Composition
Total Parking Spaces 3
Garage Yes
Building
Lot Description Irrigated, Landscaped, Sprinklers In Rear
Story One
Foundation Slab
Sewer Public Sewer
Water Public
Level or Stories One
Structure Type Brick,Frame
Schools
Elementary Schools South Street
Middle Schools Mesa
High Schools Douglas County
School District Douglas Re-1
Others
Senior Community No
Ownership Individual
Acceptable Financing Cash, Conventional, FHA, VA Loan
Listing Terms Cash, Conventional, FHA, VA Loan
Special Listing Condition None
Read Less Info
Want to know what your home might be worth? Contact us for a FREE valuation!

Our team is ready to help you sell your home for the highest possible price ASAP

© 2024 METROLIST, INC., DBA RECOLORADO® – All Rights Reserved
6455 S. Yosemite St., Suite 500 Greenwood Village, CO 80111 USA
Bought with LIV Sotheby's International Realty

Making real estate fun, simple and stress-free!






