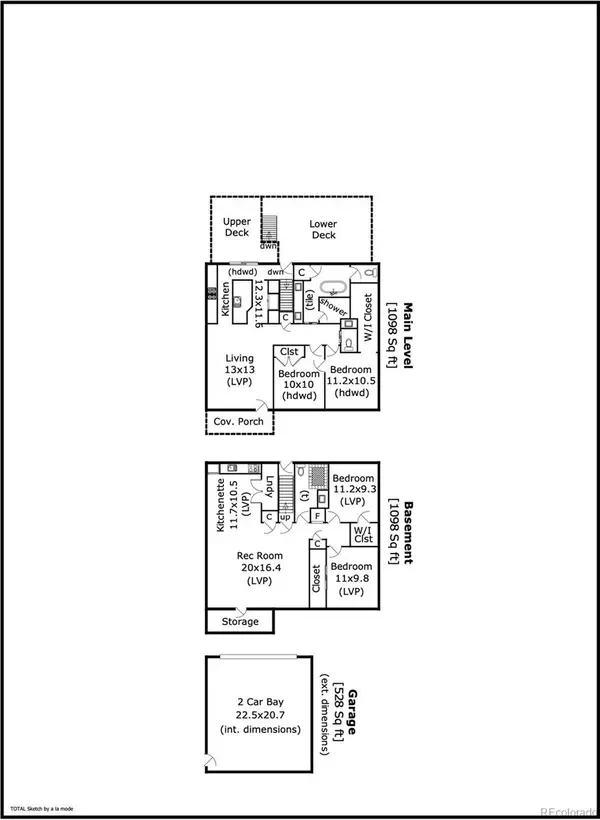$982,290
$1,000,000
1.8%For more information regarding the value of a property, please contact us for a free consultation.
4 Beds
3 Baths
2,266 SqFt
SOLD DATE : 10/28/2024
Key Details
Sold Price $982,290
Property Type Single Family Home
Sub Type Single Family Residence
Listing Status Sold
Purchase Type For Sale
Square Footage 2,266 sqft
Price per Sqft $433
Subdivision Sunnyside
MLS Listing ID 8110497
Sold Date 10/28/24
Style Mid-Century Modern
Bedrooms 4
Full Baths 1
Half Baths 1
Three Quarter Bath 1
HOA Y/N No
Originating Board recolorado
Year Built 1955
Annual Tax Amount $3,399
Tax Year 2023
Lot Size 6,098 Sqft
Acres 0.14
Property Description
Nestled in the highly desirable pocket of NW Denver, this fully remodeled home showcases thoughtful design and seamless living. Every room, from the kitchen to the bathrooms, has been completely reimagined. The bright open floorplan features large windows and a massive sliding door that leads to an expansive deck, perfect for dining al fresco. At the heart of the home, the kitchen is a true showstopper, featuring custom walnut cabinetry, a brand new 36" 6-burner gas range, a Fischer Paykel fridge with matching walnut paneling, and a customized oversized waterfall island. The lavish main-level bathroom boasts heated marble flooring, a spacious walk-in steam shower with double shower heads, an elegant stand-alone jetted tub, and floating cabinetry with double sinks and a central vanity. Unique to this floorplan is the dedicated guest powder bath addition. The primary bedroom boasts an oversized walk-in closet, fully outfitted with custom California Closet built-ins. The secondary bedroom is equally impressive, featuring new wall paneling, California Closet built-ins, and a shared door for seamless access between rooms. The lower level provides flexible living options with a secondary entrance for separate access. This secondary living space features a wood-paneled accent wall and extra room for work/play. The generously sized kitchenette includes a sink, electric cooktop, custom cabinetry, and a stunning herringbone backsplash. Stainless steel appliances, including a refrigerator and microwave convection oven, make this space fully functional for extended family or guests. Two additional lower-level bedrooms share a completely remodeled full bathroom with walk-in shower. Private backyard living, including an elevated dining platform off the kitchen, a lower-level deck perfect for a fireplace, and an expansive lush West-facing lawn with fruit trees, make this home ideal for entertaining. A paved walkway leads to the spacious detached two-car garage.
Location
State CO
County Denver
Zoning U-SU-C
Rooms
Basement Daylight, Finished, Full, Interior Entry
Main Level Bedrooms 2
Interior
Interior Features Built-in Features, Ceiling Fan(s), Eat-in Kitchen, Five Piece Bath, In-Law Floor Plan, Kitchen Island, Open Floorplan, Pantry, Primary Suite, Walk-In Closet(s)
Heating Forced Air, Natural Gas
Cooling Central Air
Flooring Tile, Vinyl
Fireplace N
Appliance Dishwasher, Dryer, Microwave, Range, Range Hood, Refrigerator, Washer
Exterior
Exterior Feature Garden, Lighting, Private Yard, Rain Gutters
Garage Spaces 2.0
Fence Full
Roof Type Composition
Total Parking Spaces 2
Garage No
Building
Lot Description Level, Sprinklers In Front, Sprinklers In Rear
Story One
Sewer Public Sewer
Water Public
Level or Stories One
Structure Type Brick,Frame
Schools
Elementary Schools Trevista At Horace Mann
Middle Schools Strive Sunnyside
High Schools North
School District Denver 1
Others
Senior Community No
Ownership Individual
Acceptable Financing Cash, Conventional, Jumbo, Other
Listing Terms Cash, Conventional, Jumbo, Other
Special Listing Condition None
Read Less Info
Want to know what your home might be worth? Contact us for a FREE valuation!

Our team is ready to help you sell your home for the highest possible price ASAP

© 2024 METROLIST, INC., DBA RECOLORADO® – All Rights Reserved
6455 S. Yosemite St., Suite 500 Greenwood Village, CO 80111 USA
Bought with Your Castle Real Estate Inc

Making real estate fun, simple and stress-free!






