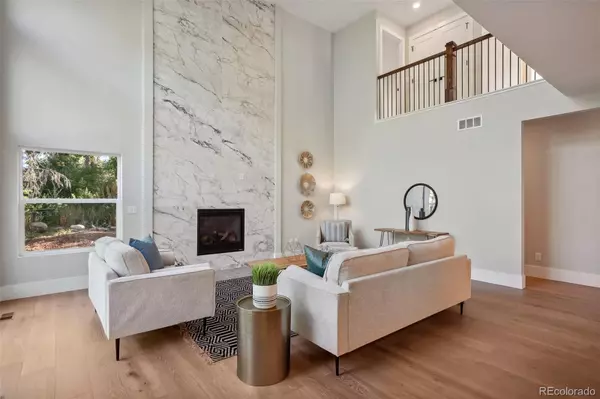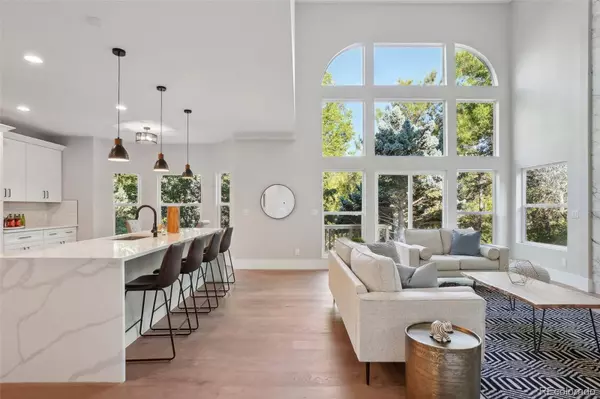$1,605,000
$1,668,000
3.8%For more information regarding the value of a property, please contact us for a free consultation.
4 Beds
4 Baths
4,029 SqFt
SOLD DATE : 10/25/2024
Key Details
Sold Price $1,605,000
Property Type Single Family Home
Sub Type Single Family Residence
Listing Status Sold
Purchase Type For Sale
Square Footage 4,029 sqft
Price per Sqft $398
Subdivision Orchard Meadows
MLS Listing ID 3149931
Sold Date 10/25/24
Style Contemporary
Bedrooms 4
Full Baths 2
Half Baths 1
Three Quarter Bath 1
Condo Fees $297
HOA Fees $297/mo
HOA Y/N Yes
Originating Board recolorado
Year Built 1992
Annual Tax Amount $7,755
Tax Year 2022
Lot Size 8,712 Sqft
Acres 0.2
Property Description
Beautifully remodeled home in Orchard Meadows! This home is on a private lot backing to the high line canal. This home has been updated with designer finishes throughout. The renovation list includes, 7" plank wood flooring, quartz countertops, Thermador appliances, solid core shaker doors, designer tile bathrooms, black bath hardware, new vinyl windows, the list goes on and on. There are 4 bedrooms upstairs including the large primary suite. The kitchen is open and inviting with a large island for gatherings. The family room has new gas fireplace with vaulted ceilings and gorgeous picture windows. The backyard is private and peaceful with mature landscaping. This is the one you have been waiting for, don't wait!
Location
State CO
County Arapahoe
Rooms
Basement Daylight, Partial
Interior
Interior Features Breakfast Nook, Five Piece Bath, High Ceilings, Kitchen Island, Primary Suite, Quartz Counters, Walk-In Closet(s)
Heating Forced Air
Cooling Central Air
Flooring Wood
Fireplaces Number 1
Fireplaces Type Family Room
Fireplace Y
Appliance Bar Fridge, Cooktop, Dishwasher, Disposal, Double Oven, Range Hood
Exterior
Exterior Feature Private Yard, Rain Gutters
Garage Concrete
Garage Spaces 3.0
Roof Type Composition
Parking Type Concrete
Total Parking Spaces 3
Garage Yes
Building
Lot Description Greenbelt, Irrigated, Landscaped, Many Trees, Open Space
Story Two
Sewer Public Sewer
Water Public
Level or Stories Two
Structure Type Brick,Cement Siding
Schools
Elementary Schools Lois Lenski
Middle Schools Newton
High Schools Littleton
School District Littleton 6
Others
Senior Community No
Ownership Agent Owner
Acceptable Financing Cash, Conventional, Jumbo
Listing Terms Cash, Conventional, Jumbo
Special Listing Condition None
Read Less Info
Want to know what your home might be worth? Contact us for a FREE valuation!

Our team is ready to help you sell your home for the highest possible price ASAP

© 2024 METROLIST, INC., DBA RECOLORADO® – All Rights Reserved
6455 S. Yosemite St., Suite 500 Greenwood Village, CO 80111 USA
Bought with Compass - Denver

Making real estate fun, simple and stress-free!






