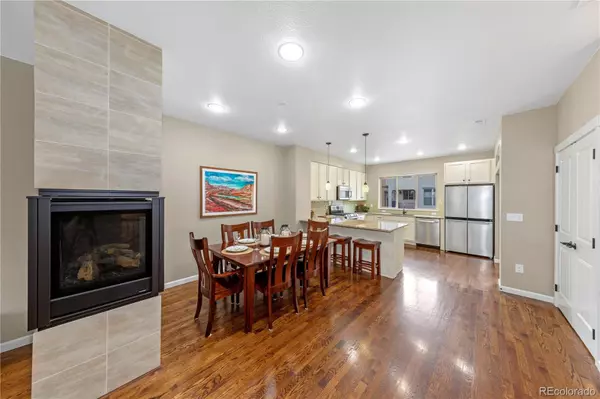$670,000
$670,000
For more information regarding the value of a property, please contact us for a free consultation.
3 Beds
3 Baths
1,869 SqFt
SOLD DATE : 10/21/2024
Key Details
Sold Price $670,000
Property Type Townhouse
Sub Type Townhouse
Listing Status Sold
Purchase Type For Sale
Square Footage 1,869 sqft
Price per Sqft $358
Subdivision Solterra
MLS Listing ID 3544281
Sold Date 10/21/24
Bedrooms 3
Full Baths 1
Half Baths 1
Three Quarter Bath 1
Condo Fees $192
HOA Fees $16/ann
HOA Y/N Yes
Originating Board recolorado
Year Built 2016
Annual Tax Amount $5,827
Tax Year 2023
Property Description
Welcome to your dream home in the coveted Solterra community! This stunning 3-bedroom, 2.5-bath townhouse offers 2,085 square feet of meticulously designed living space, perfect for a young professional family or anyone seeking a modern, low-maintenance lifestyle. Step into the open-concept living area, featuring gleaming hardwood floors and a cozy double-sided gas fireplace, ideal for both quiet nights in and lively gatherings.
The heart of this home is the gourmet kitchen, which boasts granite countertops, stainless steel appliances, and an expansive peninsula that doubles as a breakfast bar. Whether you're hosting a dinner party or preparing meals for the family, this kitchen provides both functionality and style.
The spacious primary suite serves as a private retreat with large windows, a walk-in closet, and an ensuite bath featuring double sinks and a luxurious walk-in shower. Two additional bedrooms offer flexibility to use as bedrooms or a home office.
Outside, enjoy your private front patio, perfect for al fresco dining or morning coffee. The home also includes an attached 2-car garage for convenient parking and additional storage.
Located in the highly sought-after Solterra neighborhood, this home provides access to a community-focused, HOA-managed environment with fantastic amenities, including a clubhouse, pool, and trails. Nature enthusiasts will love the proximity to Green Mountain and nearby hiking trails, making weekend outdoor adventures a breeze.
With its suburban charm, excellent nearby schools (Rooney Ranch, Dunstan, and Green Mountain High), and easy access to Lakewood, Golden, and downtown Denver, this townhouse perfectly blends comfort, convenience, and outdoor recreation. Don’t miss your chance to join the vibrant Solterra community—schedule a tour today!
Location
State CO
County Jefferson
Interior
Interior Features Ceiling Fan(s), Eat-in Kitchen, Entrance Foyer, Granite Counters, Open Floorplan, Primary Suite, Smoke Free, Walk-In Closet(s)
Heating Forced Air
Cooling Central Air
Flooring Carpet, Tile, Wood
Fireplaces Number 1
Fireplaces Type Gas, Gas Log, Great Room
Fireplace Y
Appliance Dishwasher, Disposal, Double Oven, Dryer, Gas Water Heater, Microwave, Oven, Refrigerator, Self Cleaning Oven, Washer
Exterior
Exterior Feature Gas Valve
Garage Spaces 2.0
Utilities Available Cable Available, Electricity Available
Roof Type Concrete
Total Parking Spaces 2
Garage Yes
Building
Lot Description Mountainous
Story Two
Foundation Slab
Sewer Public Sewer
Water Public
Level or Stories Two
Structure Type Frame,Rock,Stucco
Schools
Elementary Schools Rooney Ranch
Middle Schools Dunstan
High Schools Green Mountain
School District Jefferson County R-1
Others
Senior Community No
Ownership Individual
Acceptable Financing Cash, Conventional, FHA, VA Loan
Listing Terms Cash, Conventional, FHA, VA Loan
Special Listing Condition None
Read Less Info
Want to know what your home might be worth? Contact us for a FREE valuation!

Our team is ready to help you sell your home for the highest possible price ASAP

© 2024 METROLIST, INC., DBA RECOLORADO® – All Rights Reserved
6455 S. Yosemite St., Suite 500 Greenwood Village, CO 80111 USA
Bought with Madison & Company Properties

Making real estate fun, simple and stress-free!






