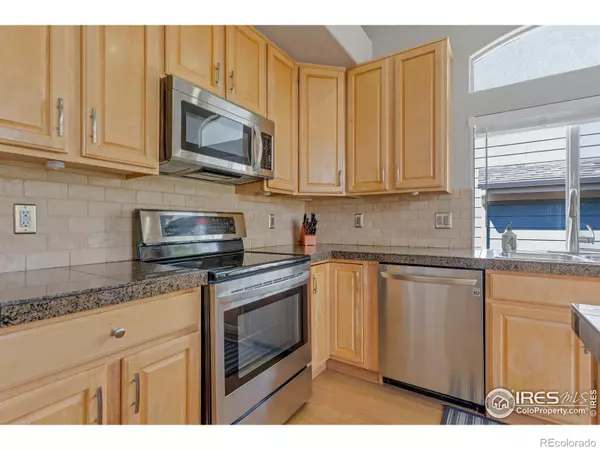$599,950
$599,990
For more information regarding the value of a property, please contact us for a free consultation.
3 Beds
3 Baths
1,894 SqFt
SOLD DATE : 10/19/2024
Key Details
Sold Price $599,950
Property Type Single Family Home
Sub Type Single Family Residence
Listing Status Sold
Purchase Type For Sale
Square Footage 1,894 sqft
Price per Sqft $316
Subdivision Vista Ridge
MLS Listing ID IR1017709
Sold Date 10/19/24
Bedrooms 3
Full Baths 2
Half Baths 1
Condo Fees $85
HOA Fees $85/mo
HOA Y/N Yes
Originating Board recolorado
Year Built 2006
Annual Tax Amount $5,546
Tax Year 2023
Lot Size 5,662 Sqft
Acres 0.13
Property Description
Welcome to this one-of-a-kind home in the desirable Vista Ridge community! This stunning property features a modern open floor plan with vaulted ceilings, offering an airy and spacious atmosphere throughout. With three bedrooms, two and a half baths, and a garden-level basement, this home has everything you need and more.The updated kitchen is a chef's dream, complete with granite countertops, stainless steel appliances, and beautiful hardwood floors. It opens seamlessly into the living and dining areas, making it perfect for entertaining. Cozy up in the living room next to the beautiful gas fireplace, which adds warmth and ambiance to the space-ideal for relaxing on chilly Colorado evenings. The primary suite is a true retreat, featuring a luxurious five-piece master bath and two spacious walk-in closets for all your storage needs. Step outside to your own private oasis! The gorgeous backyard is designed for relaxation and entertaining, with a low-maintenance deck and a brand-new patio perfect for hosting gatherings or enjoying quiet evenings outdoors. The beautifully landscaped garden offers a serene escape with lush greenery and colorful flowers, creating a tranquil setting. Whether hosting a barbecue, dining al fresco, or simply unwinding after a long day, this backyard has everything you need to embrace outdoor living. Located in Vista Ridge, this home comes with access to five-star amenities, including pools, parks, volleyball courts, tennis courts, and miles of scenic trails for walking, running, or biking. Plus, enjoy easy access to the Colorado National Golf Club, perfect for golf enthusiasts. Don't miss your chance to live in this vibrant community with so much to offer. Come see it today and make this dream home your own!
Location
State CO
County Weld
Zoning RES
Rooms
Basement Bath/Stubbed, Daylight, Full
Interior
Heating Forced Air
Cooling Central Air
Fireplaces Type Gas
Fireplace N
Appliance Dishwasher, Disposal, Dryer, Microwave, Oven, Refrigerator, Washer
Exterior
Garage Spaces 2.0
Utilities Available Electricity Available, Natural Gas Available
Roof Type Composition
Total Parking Spaces 2
Garage Yes
Building
Lot Description Sprinklers In Front
Story Two
Sewer Public Sewer
Water Public
Level or Stories Two
Structure Type Wood Frame
Schools
Elementary Schools Black Rock
Middle Schools Erie
High Schools Erie
School District St. Vrain Valley Re-1J
Others
Ownership Individual
Acceptable Financing Cash, Conventional, FHA, VA Loan
Listing Terms Cash, Conventional, FHA, VA Loan
Read Less Info
Want to know what your home might be worth? Contact us for a FREE valuation!

Our team is ready to help you sell your home for the highest possible price ASAP

© 2024 METROLIST, INC., DBA RECOLORADO® – All Rights Reserved
6455 S. Yosemite St., Suite 500 Greenwood Village, CO 80111 USA
Bought with K & O Realty

Making real estate fun, simple and stress-free!






