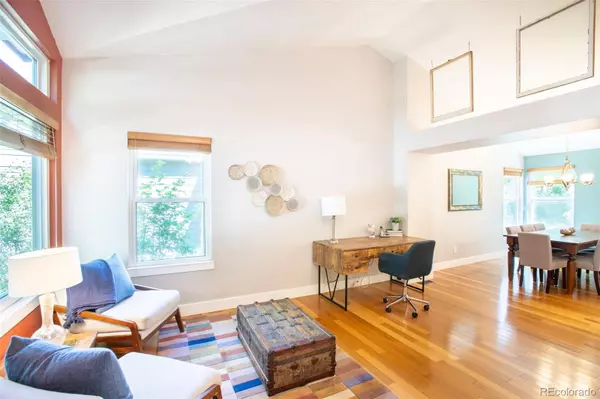$640,000
$650,000
1.5%For more information regarding the value of a property, please contact us for a free consultation.
4 Beds
3 Baths
2,124 SqFt
SOLD DATE : 10/18/2024
Key Details
Sold Price $640,000
Property Type Single Family Home
Sub Type Single Family Residence
Listing Status Sold
Purchase Type For Sale
Square Footage 2,124 sqft
Price per Sqft $301
Subdivision Brandywine
MLS Listing ID 3385312
Sold Date 10/18/24
Bedrooms 4
Full Baths 2
Three Quarter Bath 1
HOA Y/N No
Originating Board recolorado
Year Built 1995
Annual Tax Amount $4,093
Tax Year 2023
Lot Size 4,356 Sqft
Acres 0.1
Property Description
Welcome to a thoughtfully updated, energy efficient home in the sought after Brandywine neighborhood of Broomfield. This excellent home is nestled on a quiet loop at the back of the neighborhood on a beautiful lot with mature trees. The bright entryway opens to the formal living room, all with vaulted ceilings and wood floors that continue throughout the main + lower levels. Updated Craftsmen style doors and baseboards throughout elevate the home's style. Updated kitchen features great cabinet space + granite counters with pantry + looks out to the well-manicured yard. All kitchen appliances incl. the gas stove stay. Bright + spacious formal dining room. Large lower level family room offers access to the backyard. Outside provides low-maintenance, comfortable living including the east-facing Trex deck with modern new railing, newly fenced yard + hot tub. Lower level 4th bed could be a guest space or office plus a 3/4 guest bath. Fully finished basement with extra living space + tons of built-in storage plus laundry + a crawl space for more storage. Furnace, A/C + humidifier are 13 years old, but rarely used due to the newer heat pump + solar panels. This home operates at the highest efficiency using the heat pump to heat & cool the home from the electricity produced by the solar panels. Tesla solar panels have 10 years left on the lease costing $98.68/month + offset the energy bill considerably. On the 2nd story is a gracious landing with built-in cabinet perfect for linen storage, 2 very large secondary beds that share an updated full bath. The large primary bed with vaulted ceiling is located on the back of the home offering great privacy and has a fully updated bathroom featuring a garden tub/shower plus walk-in closet. Spacious 2-car attached garage. Many updates have been made to this home including windows - 9 years old, roof - 5 years old, exterior paint - 5 years old. If you're looking for quality finishes at a great price point, this home fits the bill!
Location
State CO
County Broomfield
Zoning R-PUD
Rooms
Basement Crawl Space, Finished, Interior Entry
Interior
Interior Features Breakfast Nook, Ceiling Fan(s), Eat-in Kitchen, Entrance Foyer, Granite Counters, High Ceilings, Open Floorplan, Pantry, Primary Suite, Smoke Free, Hot Tub, Vaulted Ceiling(s), Walk-In Closet(s)
Heating Forced Air, Heat Pump
Cooling Central Air
Flooring Carpet, Tile, Wood
Fireplace N
Appliance Dishwasher, Microwave, Oven, Refrigerator
Exterior
Exterior Feature Private Yard, Spa/Hot Tub
Garage Spaces 2.0
Fence Full
Roof Type Composition
Total Parking Spaces 2
Garage Yes
Building
Lot Description Landscaped, Many Trees, Sprinklers In Front, Sprinklers In Rear
Story Tri-Level
Sewer Public Sewer
Water Public
Level or Stories Tri-Level
Structure Type Frame,Wood Siding
Schools
Elementary Schools Mountain View
Middle Schools Westlake
High Schools Legacy
School District Adams 12 5 Star Schl
Others
Senior Community No
Ownership Individual
Acceptable Financing Cash, Conventional, FHA, VA Loan
Listing Terms Cash, Conventional, FHA, VA Loan
Special Listing Condition None
Read Less Info
Want to know what your home might be worth? Contact us for a FREE valuation!

Our team is ready to help you sell your home for the highest possible price ASAP

© 2024 METROLIST, INC., DBA RECOLORADO® – All Rights Reserved
6455 S. Yosemite St., Suite 500 Greenwood Village, CO 80111 USA
Bought with North Metro Realty LLC

Making real estate fun, simple and stress-free!






