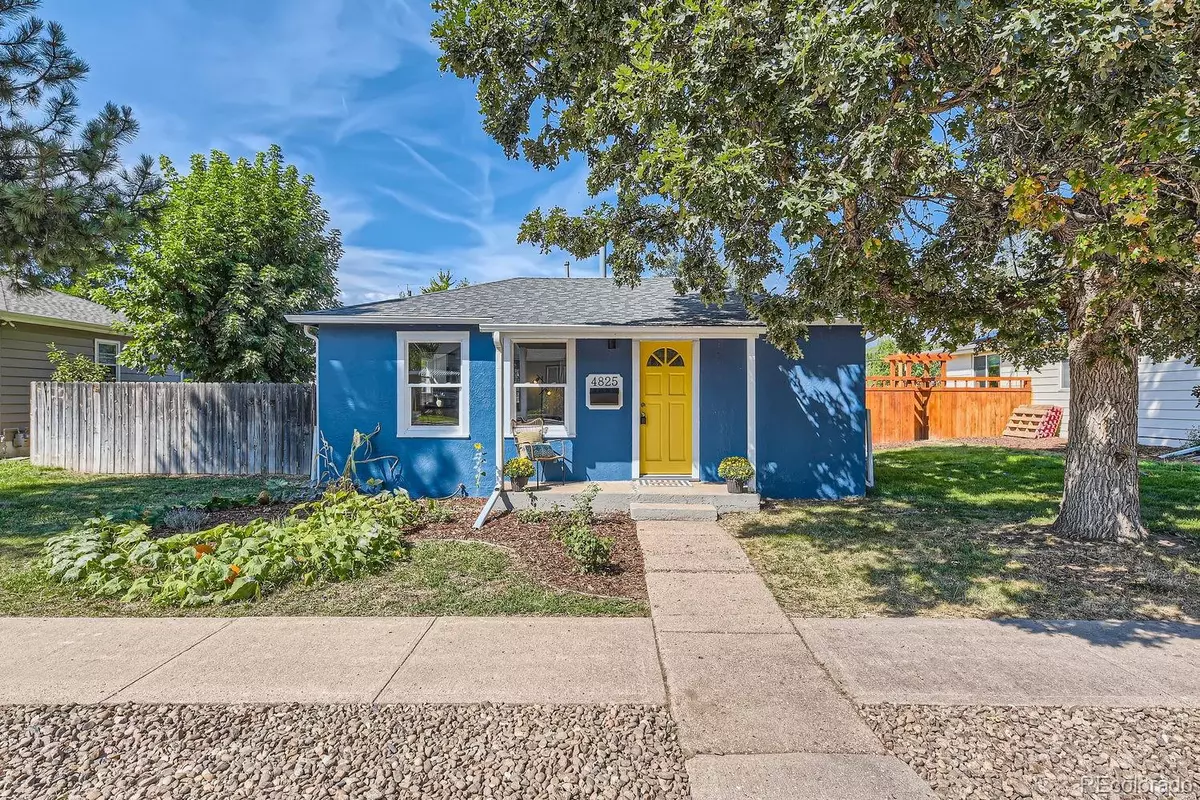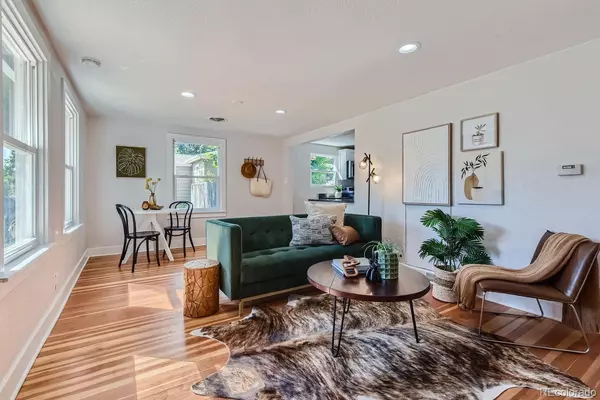$377,000
$375,000
0.5%For more information regarding the value of a property, please contact us for a free consultation.
1 Bed
1 Bath
624 SqFt
SOLD DATE : 10/15/2024
Key Details
Sold Price $377,000
Property Type Single Family Home
Sub Type Single Family Residence
Listing Status Sold
Purchase Type For Sale
Square Footage 624 sqft
Price per Sqft $604
Subdivision Harlem
MLS Listing ID 2510289
Sold Date 10/15/24
Style Bungalow
Bedrooms 1
Full Baths 1
HOA Y/N No
Originating Board recolorado
Year Built 1940
Annual Tax Amount $1,646
Tax Year 2023
Lot Size 6,534 Sqft
Acres 0.15
Property Description
Discover the incredible potential of 4825 S. Logan! This quaint property offers everything someone needs, with an open layout and a fantastic location. Ideal for a homeowner looking to customize their dream space or house hackers looking to supplement their mortgage with ADU opportunities in the sizeable backyard. The newly installed recessed lighting makes the living room bright and inviting, which flows easily into a dining space and efficient kitchen. Cooking will be a breeze with the new convection oven/air fryer/dehydrator. Enjoy clean drinking water with a newly installed Reverse Osmosis filter mounted under the kitchen sink. Laundry is made easy with the brand new washer + dryer off the kitchen. The bedroom is bright and spacious, has a connecting full bathroom, and a large walk-in closet. Unwind amidst nature on the patio. The expansive backyard is a gardener's paradise, featuring vibrant flower beds and an abundance of vegetables. A well-equipped shed with electricity provides a versatile space for storage, a workshop, or a creative studio - perfect for hobbyists and DIY enthusiasts. With nearby amenities, parks, schools, and easy access to major highways, this is a rare opportunity to create value in a thriving community. Don't miss out on your chance to transform this property into something truly special!
Location
State CO
County Arapahoe
Rooms
Main Level Bedrooms 1
Interior
Interior Features Granite Counters, No Stairs, Open Floorplan, Walk-In Closet(s)
Heating Forced Air
Cooling Air Conditioning-Room
Flooring Wood
Fireplace N
Appliance Dishwasher, Disposal, Dryer, Microwave, Oven, Range, Refrigerator, Washer, Water Purifier
Laundry Laundry Closet
Exterior
Exterior Feature Garden, Private Yard, Rain Gutters
Fence Full
Utilities Available Cable Available, Electricity Available, Electricity Connected, Internet Access (Wired), Phone Available
Roof Type Composition
Total Parking Spaces 2
Garage No
Building
Lot Description Near Public Transit
Story One
Sewer Public Sewer
Water Public
Level or Stories One
Structure Type Stucco
Schools
Elementary Schools Cherrelyn
Middle Schools Englewood
High Schools Englewood
School District Englewood 1
Others
Senior Community No
Ownership Individual
Acceptable Financing 1031 Exchange, Cash, Conventional, FHA, VA Loan
Listing Terms 1031 Exchange, Cash, Conventional, FHA, VA Loan
Special Listing Condition None
Read Less Info
Want to know what your home might be worth? Contact us for a FREE valuation!

Our team is ready to help you sell your home for the highest possible price ASAP

© 2024 METROLIST, INC., DBA RECOLORADO® – All Rights Reserved
6455 S. Yosemite St., Suite 500 Greenwood Village, CO 80111 USA
Bought with Milehimodern

Making real estate fun, simple and stress-free!






