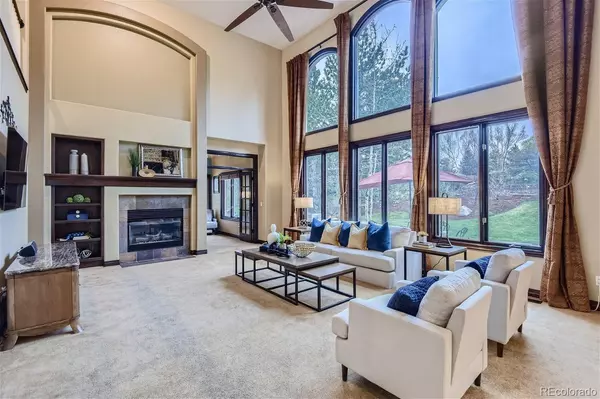$2,179,000
$2,295,000
5.1%For more information regarding the value of a property, please contact us for a free consultation.
5 Beds
5 Baths
5,744 SqFt
SOLD DATE : 10/15/2024
Key Details
Sold Price $2,179,000
Property Type Single Family Home
Sub Type Single Family Residence
Listing Status Sold
Purchase Type For Sale
Square Footage 5,744 sqft
Price per Sqft $379
Subdivision The Preserve At Greenwood Village
MLS Listing ID 8083553
Sold Date 10/15/24
Style Contemporary
Bedrooms 5
Full Baths 4
Half Baths 1
Condo Fees $600
HOA Fees $200/qua
HOA Y/N Yes
Originating Board recolorado
Year Built 1993
Annual Tax Amount $11,002
Tax Year 2023
Lot Size 0.520 Acres
Acres 0.52
Property Description
NOW PRICED $1MIL UNDER MEDIAN FOR THE PRESERVE! Welcome to The Preserve at Greenwood Village! Executive luxury neighborhood enclave with its own swimming & tennis team & High Line Canal trails; Previously featured in the Preserve magazine, five bedrooms and five bathrooms & a generous three car garage; Rear yard has full-length stone paver patio, an adjustable flame fire pit, and a rare saltwater spool (spa/pool)with LED lighting. Main level boasts 18’ tall ceilings in the curved stairway entrance & family room w/gas log fireplace, 2S arched windows & second floor bridge above. A formal living area with fireplace & coffered ceiling dining room, spacious kitchen with center island gas cooktop & breakfast bar seating. Serious cooks will love the granite countertops & tile backsplash, newer appliances, dual built-in convection ovens, 42” kitchen cabinets; A bayed breakfast nook; two main level offices complete the main level. Second floor offers four bedrooms and three bathrooms anchored by a vaulted ceiling primary bedroom adjacent to a primary bathroom w/glass enclosed tiled shower, tile flooring w/tiled garden tub and granite counter w/his & her vanities. A guest bedroom suite with en suite full bathroom and two secondary bedrooms with walk-in closets that share a Jack & Jill full bathroom round out the second level. The fully finished custom hand trowled basement is an entertainer’s delight! Oversized theatre room equipped w/tiered seating & 119-inch screen. Curved granite & rock bar with cherrywood cabinetry, bayed wine cellar, poker & pool table area with custom under stair cherrywood cabinetry, and a gym room; televisions with multi-zone streaming; fifth bedroom & bath. Minutes from the Marjorie Perry Nature Preserve, local library, boutique shops, restaurants and the Denver Tech Center. Easy access to Interstate 25 & 225 to Cherry State Reservoir & Park, Park Meadows Mall, Inverness Business Park and Centennial Airport. Denver International a 30 minute drive.
Location
State CO
County Arapahoe
Rooms
Basement Finished, Full
Interior
Interior Features Breakfast Nook, Built-in Features, Ceiling Fan(s), Entrance Foyer, Five Piece Bath, Granite Counters, High Ceilings, Jack & Jill Bathroom, Kitchen Island, Primary Suite, Vaulted Ceiling(s), Walk-In Closet(s)
Heating Forced Air, Natural Gas
Cooling Central Air
Flooring Carpet, Tile, Wood
Fireplaces Number 2
Fireplaces Type Family Room, Living Room
Fireplace Y
Appliance Cooktop, Dishwasher, Disposal, Double Oven, Gas Water Heater, Microwave, Refrigerator
Exterior
Exterior Feature Fire Pit, Garden, Private Yard, Spa/Hot Tub
Garage Concrete, Dry Walled, Oversized
Garage Spaces 3.0
Roof Type Cement Shake
Parking Type Concrete, Dry Walled, Oversized
Total Parking Spaces 3
Garage Yes
Building
Lot Description Landscaped, Level, Many Trees, Sprinklers In Front, Sprinklers In Rear
Story Two
Foundation Slab
Sewer Public Sewer
Water Public
Level or Stories Two
Structure Type Brick,Stucco
Schools
Elementary Schools Lois Lenski
Middle Schools Newton
High Schools Littleton
School District Littleton 6
Others
Senior Community No
Ownership Individual
Acceptable Financing Cash, Conventional, FHA, VA Loan
Listing Terms Cash, Conventional, FHA, VA Loan
Special Listing Condition None
Read Less Info
Want to know what your home might be worth? Contact us for a FREE valuation!

Our team is ready to help you sell your home for the highest possible price ASAP

© 2024 METROLIST, INC., DBA RECOLORADO® – All Rights Reserved
6455 S. Yosemite St., Suite 500 Greenwood Village, CO 80111 USA
Bought with Alpha Real Estate Associates LLC

Making real estate fun, simple and stress-free!






