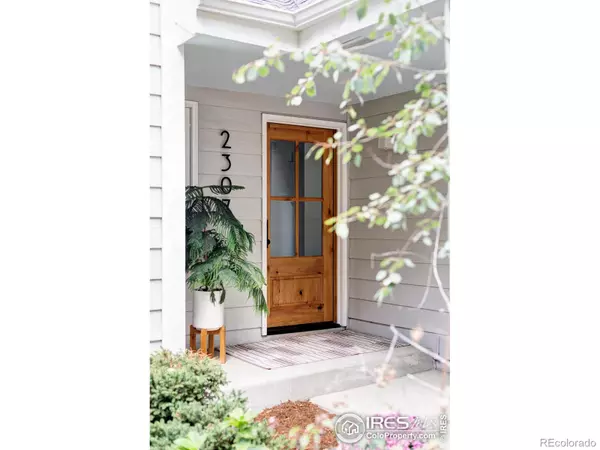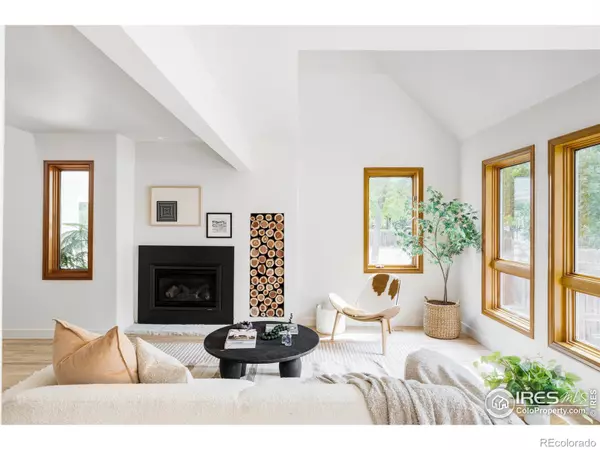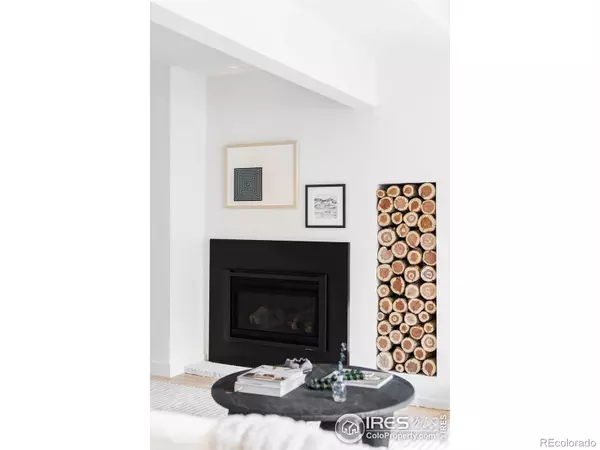$1,075,000
$1,075,000
For more information regarding the value of a property, please contact us for a free consultation.
4 Beds
4 Baths
3,203 SqFt
SOLD DATE : 10/11/2024
Key Details
Sold Price $1,075,000
Property Type Single Family Home
Sub Type Single Family Residence
Listing Status Sold
Purchase Type For Sale
Square Footage 3,203 sqft
Price per Sqft $335
Subdivision Parkwood East
MLS Listing ID IR1017583
Sold Date 10/11/24
Style Contemporary
Bedrooms 4
Full Baths 2
Half Baths 1
Three Quarter Bath 1
HOA Y/N No
Originating Board recolorado
Year Built 1985
Annual Tax Amount $3,047
Tax Year 2023
Lot Size 7,840 Sqft
Acres 0.18
Property Description
It's all in the details... A taste of Aspen's west end architecture brought to mid town Fort Collins. This custom home was originally built for the builder himself. It is perfectly situated in convenient mid town, in proximity to top rated schools, shopping and restaurants. Edora park, spring creek trail and EPIC are at your fingertips. The private backyard features both covered and open decks and a basketball half court. The original warm character of the home has been preserved while reimagining the palette with a fresh, organic, artful perspective. Simultaneously, current and classic. The design forward approach brings intentional, thoughtful moments throughout: -custom kitchen cabinetry, including a bespoke tamboured kitchen island with inlaid copper detailing -Natural quartzite and marble finishes -Hand made cement tile from Cle (known to evoke tile envy) -Iconic Morris and Co wallpaper -Hardwood floors, vaulted ceilings and architectural arches -Beautiful Alder wood front door -Designer Leeanne Ford's signature microcement wall texture in the primary bath -Primary suite headboard wall with handmade brass rail detailing The epitome of quiet luxury you have been waiting for has arrived. Call for a private showing and make sure to check out the video!
Location
State CO
County Larimer
Zoning RL
Rooms
Basement Full
Interior
Interior Features Eat-in Kitchen, Kitchen Island, Open Floorplan, Pantry, Radon Mitigation System, Vaulted Ceiling(s), Walk-In Closet(s)
Heating Forced Air
Cooling Ceiling Fan(s), Central Air
Flooring Tile, Wood
Fireplaces Number 1
Fireplaces Type Gas
Fireplace Y
Appliance Dishwasher, Disposal, Oven, Refrigerator
Laundry In Unit
Exterior
Garage Spaces 2.0
Fence Fenced
Utilities Available Electricity Available, Natural Gas Available
Roof Type Composition
Total Parking Spaces 2
Garage Yes
Building
Lot Description Level, Sprinklers In Front
Story Two
Sewer Public Sewer
Water Public
Level or Stories Two
Structure Type Wood Frame
Schools
Elementary Schools Riffenburgh
Middle Schools Lesher
High Schools Fort Collins
School District Poudre R-1
Others
Ownership Individual
Acceptable Financing Cash, Conventional, FHA, VA Loan
Listing Terms Cash, Conventional, FHA, VA Loan
Read Less Info
Want to know what your home might be worth? Contact us for a FREE valuation!

Our team is ready to help you sell your home for the highest possible price ASAP

© 2024 METROLIST, INC., DBA RECOLORADO® – All Rights Reserved
6455 S. Yosemite St., Suite 500 Greenwood Village, CO 80111 USA
Bought with Redfin Corporation

Making real estate fun, simple and stress-free!






