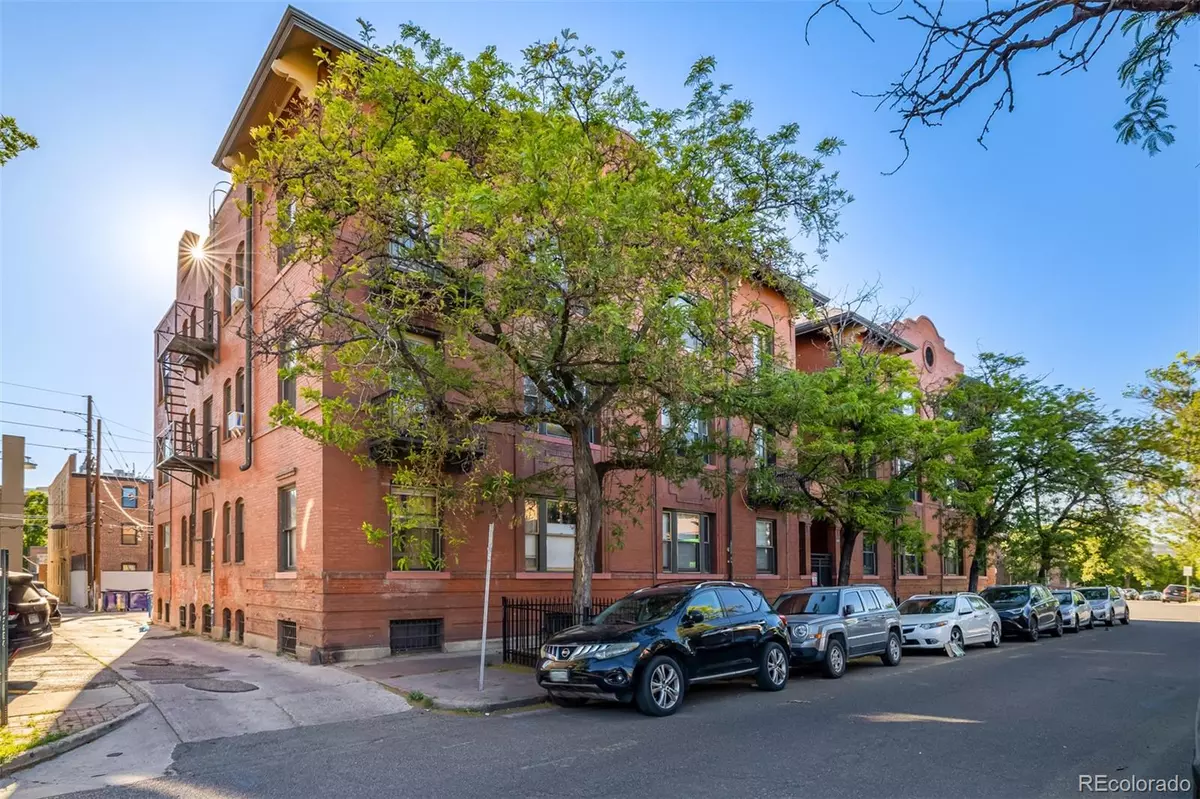$200,000
$200,000
For more information regarding the value of a property, please contact us for a free consultation.
1 Bed
1 Bath
501 SqFt
SOLD DATE : 10/10/2024
Key Details
Sold Price $200,000
Property Type Condo
Sub Type Condominium
Listing Status Sold
Purchase Type For Sale
Square Footage 501 sqft
Price per Sqft $399
Subdivision Cheesman Park
MLS Listing ID 1923768
Sold Date 10/10/24
Style Contemporary
Bedrooms 1
Full Baths 1
Condo Fees $264
HOA Fees $264/mo
HOA Y/N Yes
Originating Board recolorado
Year Built 1902
Annual Tax Amount $1,019
Tax Year 2023
Property Description
Welcome to The Hamilton Condominium, filled with 1900's character! This 1-bed, 1-bath unit seamlessly blends timeless charm with modern convenience. Inviting interior showcases crown molding, exposed brick, a designer palette, and hardwood flooring in all the right places. You'll love the large living room adorned with a bay window that floods the space with natural light! The kitchen boasts black SS appliances, tile counters & backsplash, and ample white cabinetry. The French doors open to the bedroom with a walk-in closet. The bathroom has a soaking tub. This well-maintained historic building offers a variety of amenities for your comfort and enjoyment! Discover the common laundry area, shared patio with a grill, and the balcony with city views. Plus, you'll have access to a large storage unit for all your extra belongings. Parking is never a concern here, as this gem comes with its own deeded parking spot behind the building. Location is everything! You're just minutes away from some of Denver's top attractions, restaurants, shopping, entertainment venues, and highways. Don't miss this great opportunity!
Location
State CO
County Denver
Zoning C-MS-5
Rooms
Main Level Bedrooms 1
Interior
Interior Features Built-in Features, Ceiling Fan(s), High Ceilings, High Speed Internet, Tile Counters, Walk-In Closet(s)
Heating Forced Air
Cooling Central Air
Flooring Tile, Wood
Fireplace Y
Appliance Dishwasher, Disposal, Microwave, Range, Refrigerator
Laundry Common Area
Exterior
Exterior Feature Rain Gutters
Garage Asphalt
Fence None
Utilities Available Cable Available, Electricity Available, Natural Gas Available, Phone Available
Roof Type Rolled/Hot Mop
Parking Type Asphalt
Total Parking Spaces 1
Garage No
Building
Lot Description Historical District
Story One
Sewer Public Sewer
Water Public
Level or Stories One
Structure Type Brick,Frame
Schools
Elementary Schools Dora Moore
Middle Schools Morey
High Schools East
School District Denver 1
Others
Senior Community No
Ownership Individual
Acceptable Financing Cash, Conventional, FHA, VA Loan
Listing Terms Cash, Conventional, FHA, VA Loan
Special Listing Condition None
Read Less Info
Want to know what your home might be worth? Contact us for a FREE valuation!

Our team is ready to help you sell your home for the highest possible price ASAP

© 2024 METROLIST, INC., DBA RECOLORADO® – All Rights Reserved
6455 S. Yosemite St., Suite 500 Greenwood Village, CO 80111 USA
Bought with Atlas Real Estate Group

Making real estate fun, simple and stress-free!






