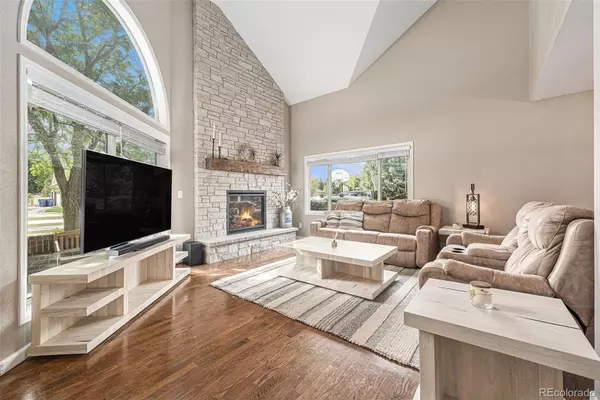$1,765,000
$1,695,000
4.1%For more information regarding the value of a property, please contact us for a free consultation.
5 Beds
4 Baths
3,833 SqFt
SOLD DATE : 10/09/2024
Key Details
Sold Price $1,765,000
Property Type Single Family Home
Sub Type Single Family Residence
Listing Status Sold
Purchase Type For Sale
Square Footage 3,833 sqft
Price per Sqft $460
Subdivision Meadow Wood Farms
MLS Listing ID 4314687
Sold Date 10/09/24
Style Contemporary
Bedrooms 5
Full Baths 4
HOA Y/N No
Originating Board recolorado
Year Built 1989
Annual Tax Amount $9,428
Tax Year 2023
Lot Size 1.100 Acres
Acres 1.1
Property Description
Welcome to Meadow Wood Farms, where Colorado country living meets luxurious comfort. This beautifully remodeled two-story home, with 5 spacious bedrooms and 4 full baths, sits on a sprawling 1-acre lot zoned for horses, offering an ideal blend of space and tranquility. Upon entering, you'll be greeted by abundant natural light, gleaming hardwood floors, vaulted ceilings, and a striking floor-to-ceiling stone fireplace in the living room. The gourmet kitchen is a chef’s dream, featuring a large island, quartz countertops, a gas stove with a chic hood, and a farmhouse sink that compliments the modern country style. Adjacent to the kitchen, you'll find a dedicated dining area and an eat-in kitchen space, ideal for family meals and gatherings. The family room provides additional warmth with its elegant white brick fireplace. The meticulously remodeled primary suite is a luxurious retreat, boasting views of North Table Mountain, a private deck, and a vaulted ceiling. The 5-piece bathroom features heated tile floors, a free-standing tub, a seamless glass shower, dual sinks, and an expansive walk-in closet. Step outside to your personal oasis, featuring a new deck, fence, and lush landscaping. Enjoy the inground heated gunite saltwater pool and hot tub, perfect for relaxation or entertaining. The new irrigation system ensures vibrant greenery, while raised garden beds and a sandbox offer additional outdoor enjoyment. The finished basement provides versatile extra living space. Additional highlights include a 3-car garage, ample storage, newer windows, furnace, AC, and a radon system, with numerous premium upgrades throughout. Don’t miss this opportunity in Unincorporated Jefferson County, where you'll benefit from lower taxes, no Metro District fees, and no HOA dues. With space to add an outbuilding or shop, bring your horses, boats, campers, and all your toys. Experience the best of country living combined with modern luxury in this exceptional home.
Location
State CO
County Jefferson
Zoning SR-1
Rooms
Basement Bath/Stubbed, Crawl Space, Daylight, Exterior Entry, Finished, Sump Pump, Walk-Out Access
Main Level Bedrooms 1
Interior
Interior Features Eat-in Kitchen, Five Piece Bath, High Ceilings, Kitchen Island, Open Floorplan, Pantry, Primary Suite, Quartz Counters, Radon Mitigation System, Smoke Free, Vaulted Ceiling(s), Walk-In Closet(s)
Heating Forced Air, Natural Gas, Radiant Floor
Cooling Central Air
Flooring Carpet, Tile, Wood
Fireplaces Number 2
Fireplaces Type Family Room, Living Room
Fireplace Y
Appliance Bar Fridge, Dishwasher, Disposal, Dryer, Gas Water Heater, Microwave, Oven, Range Hood, Refrigerator, Washer
Laundry In Unit
Exterior
Exterior Feature Balcony, Barbecue, Dog Run, Fire Pit, Garden, Lighting, Private Yard, Rain Gutters, Spa/Hot Tub
Garage Concrete, Dry Walled, Exterior Access Door
Garage Spaces 3.0
Fence Full
Pool Outdoor Pool, Private
Utilities Available Cable Available, Electricity Connected, Natural Gas Connected
View Meadow, Mountain(s), Plains
Roof Type Architecural Shingle
Parking Type Concrete, Dry Walled, Exterior Access Door
Total Parking Spaces 4
Garage Yes
Building
Lot Description Irrigated, Landscaped, Level, Many Trees, Meadow, Near Public Transit, Secluded, Sprinklers In Front, Sprinklers In Rear
Story Two
Foundation Slab
Sewer Public Sewer
Water Public
Level or Stories Two
Structure Type Brick,Frame,Wood Siding
Schools
Elementary Schools West Woods
Middle Schools Drake
High Schools Ralston Valley
School District Jefferson County R-1
Others
Senior Community No
Ownership Individual
Acceptable Financing Cash, Conventional, Jumbo, Other, VA Loan
Listing Terms Cash, Conventional, Jumbo, Other, VA Loan
Special Listing Condition None
Read Less Info
Want to know what your home might be worth? Contact us for a FREE valuation!

Our team is ready to help you sell your home for the highest possible price ASAP

© 2024 METROLIST, INC., DBA RECOLORADO® – All Rights Reserved
6455 S. Yosemite St., Suite 500 Greenwood Village, CO 80111 USA
Bought with Live.Laugh.Denver. Real Estate Group

Making real estate fun, simple and stress-free!






