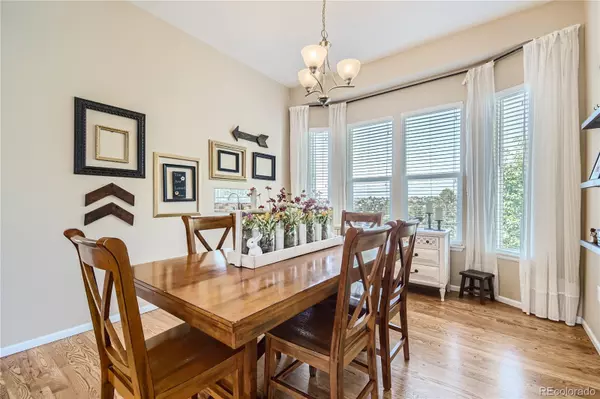$640,000
$640,000
For more information regarding the value of a property, please contact us for a free consultation.
4 Beds
3 Baths
2,408 SqFt
SOLD DATE : 10/09/2024
Key Details
Sold Price $640,000
Property Type Single Family Home
Sub Type Single Family Residence
Listing Status Sold
Purchase Type For Sale
Square Footage 2,408 sqft
Price per Sqft $265
Subdivision Canterberry Crossing
MLS Listing ID 4865987
Sold Date 10/09/24
Bedrooms 4
Full Baths 2
Half Baths 1
Condo Fees $200
HOA Fees $66/qua
HOA Y/N Yes
Originating Board recolorado
Year Built 1993
Annual Tax Amount $3,848
Tax Year 2023
Lot Size 6,534 Sqft
Acres 0.15
Property Description
Fantastic opportunity to live in a beautiful home in Canterberry Crossing, backing to serene open space! As you enter, you'll be greeted by a spacious living room and dining room to your right. Continue on and admire the extended hardwood floors leading into the kitchen, which boasts white cabinetry. The kitchen seamlessly flows into the warm and bright family room, complete with a cozy fireplace—ideal for gatherings with family and friends. The main level also includes a convenient half bath and a large laundry room with pantry cabinetry. The primary bedroom suite is a retreat of its own, featuring vaulted ceilings, picturesque views of the open space, a walk-in closet, and a private bath. On the upper level, you'll enjoy the new carpet and will find two additional bedrooms and a full bath. The finished basement provides extra living space, a bedroom, and ample storage. Appreciate the convenience of a two-car attached garage. Step outside to relax in the backyard, which offers a peaceful backdrop of open space. Located in the highly regarded Douglas County School District and close to parks and trails, this home is move-in ready and waiting for you!
Location
State CO
County Douglas
Rooms
Basement Bath/Stubbed, Finished, Full, Walk-Out Access
Interior
Interior Features Ceiling Fan(s), Eat-in Kitchen, High Ceilings, Kitchen Island, Primary Suite, Smoke Free, Vaulted Ceiling(s), Walk-In Closet(s)
Heating Forced Air, Natural Gas
Cooling Central Air
Flooring Carpet, Tile, Wood
Fireplaces Number 1
Fireplaces Type Family Room
Fireplace Y
Appliance Cooktop, Dishwasher, Disposal, Microwave, Refrigerator, Self Cleaning Oven
Exterior
Garage Spaces 2.0
Fence Full
Roof Type Composition
Total Parking Spaces 2
Garage Yes
Building
Lot Description Greenbelt, Open Space, Sprinklers In Front, Sprinklers In Rear
Story Two
Foundation Slab
Sewer Public Sewer
Water Public
Level or Stories Two
Structure Type Brick,Frame,Wood Siding
Schools
Elementary Schools Pioneer
Middle Schools Cimarron
High Schools Legend
School District Douglas Re-1
Others
Senior Community No
Ownership Individual
Acceptable Financing Cash, Conventional, FHA, VA Loan
Listing Terms Cash, Conventional, FHA, VA Loan
Special Listing Condition None
Read Less Info
Want to know what your home might be worth? Contact us for a FREE valuation!

Our team is ready to help you sell your home for the highest possible price ASAP

© 2024 METROLIST, INC., DBA RECOLORADO® – All Rights Reserved
6455 S. Yosemite St., Suite 500 Greenwood Village, CO 80111 USA
Bought with Larson Home Realty

Making real estate fun, simple and stress-free!






