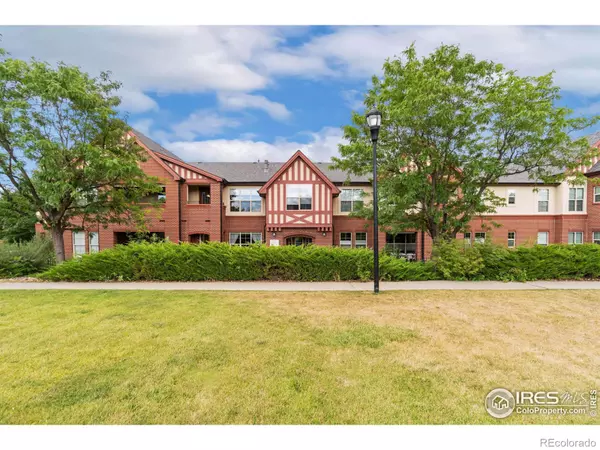$500,000
$500,000
For more information regarding the value of a property, please contact us for a free consultation.
2 Beds
1 Bath
1,272 SqFt
SOLD DATE : 10/08/2024
Key Details
Sold Price $500,000
Property Type Condo
Sub Type Condominium
Listing Status Sold
Purchase Type For Sale
Square Footage 1,272 sqft
Price per Sqft $393
Subdivision Hover Place
MLS Listing ID IR1015960
Sold Date 10/08/24
Bedrooms 2
Full Baths 1
Condo Fees $550
HOA Fees $550/mo
HOA Y/N Yes
Originating Board recolorado
Year Built 2016
Annual Tax Amount $3,006
Tax Year 2023
Property Description
Hover Place is a 60+ community designed for the homeowner who appreciates QUALITY construction, a premier location, and FIRST CLASS amenities. This PRISTINE SECOND STORY UNIT WITH ELEVATOR ACCESS is the perfect setup: a PRIMARY BEDROOM WITH EN-SUITE BATH, and a second bedroom that provides privacy for guests or... space for a home office or study. And THE BEST THING about it? Building C is the most optimum location in the development, far enough away from pickleball, adjacent to HOVER PARK, where you can enjoy a serene setting, magnificent VIEWS, and Colorado SUNSETS. This light-filled home is highlighted by tall, 9-FOOT CEILINGS, plentiful windows and an open, airy layout with gas fireplace. Gourmet kitchen with large center island, granite counters, alder cabinetry, and engineered hardwood flooring... High Efficiency Furnace and ENDLESS Hot Water with the tankless hot water heater... Generous closets and storage, custom finishes, and more. FIRST CLASS Building Amenities: Secure Building, Landscape Maintenance, Snow Removal, Trash, Water/Sewer, Exterior Maintenance, Hazzard Insurance, and Hover Place Amenities: A Community Pavilion, Paths, Pickleball/Basketball Courts, Plenty of PARKING and Elevators in All Buildings. Hover Place is a friendly community offering group activities. Amazing location with easy access to Hover Park, Longmont United Hospital, Twin Peaks Golf Course, Sunset Golf Course, and McIntosh Lake.
Location
State CO
County Boulder
Zoning RES
Rooms
Basement None
Main Level Bedrooms 2
Interior
Interior Features Eat-in Kitchen, Kitchen Island, No Stairs, Open Floorplan, Pantry, Walk-In Closet(s)
Heating Forced Air
Cooling Central Air
Flooring Tile
Fireplaces Type Gas, Living Room, Other
Equipment Satellite Dish
Fireplace N
Appliance Dishwasher, Disposal, Dryer, Microwave, Oven, Refrigerator, Washer
Exterior
Exterior Feature Tennis Court(s)
Garage Oversized
Garage Spaces 1.0
Utilities Available Cable Available, Electricity Available, Electricity Connected, Internet Access (Wired), Natural Gas Available, Natural Gas Connected
Roof Type Composition
Parking Type Oversized
Total Parking Spaces 1
Garage Yes
Building
Lot Description Level
Story One
Sewer Public Sewer
Water Public
Level or Stories One
Structure Type Brick,Stucco,Wood Frame
Schools
Elementary Schools Longmont Estates
Middle Schools Westview
High Schools Silver Creek
School District St. Vrain Valley Re-1J
Others
Ownership Individual
Acceptable Financing Cash, Conventional
Listing Terms Cash, Conventional
Pets Description Cats OK, Dogs OK
Read Less Info
Want to know what your home might be worth? Contact us for a FREE valuation!

Our team is ready to help you sell your home for the highest possible price ASAP

© 2024 METROLIST, INC., DBA RECOLORADO® – All Rights Reserved
6455 S. Yosemite St., Suite 500 Greenwood Village, CO 80111 USA
Bought with Coldwell Banker Realty-Boulder

Making real estate fun, simple and stress-free!






