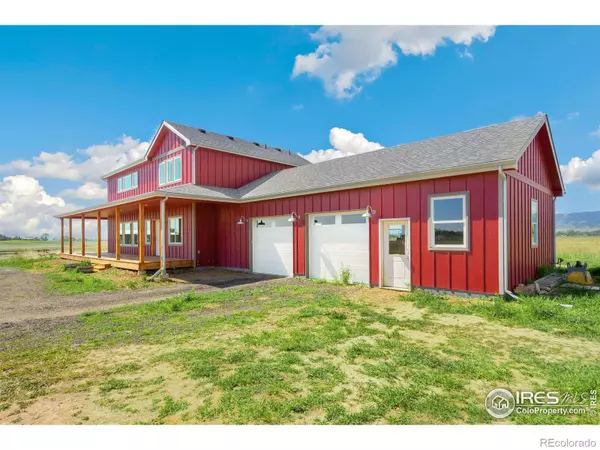$1,015,000
$1,045,000
2.9%For more information regarding the value of a property, please contact us for a free consultation.
3 Beds
2 Baths
2,012 SqFt
SOLD DATE : 10/08/2024
Key Details
Sold Price $1,015,000
Property Type Single Family Home
Sub Type Single Family Residence
Listing Status Sold
Purchase Type For Sale
Square Footage 2,012 sqft
Price per Sqft $504
Subdivision /210869 - S21 T08 R69
MLS Listing ID IR1009999
Sold Date 10/08/24
Style Rustic Contemporary
Bedrooms 3
Full Baths 1
Three Quarter Bath 1
Condo Fees $500
HOA Fees $41/ann
HOA Y/N Yes
Originating Board recolorado
Year Built 2019
Annual Tax Amount $4,301
Tax Year 2023
Lot Size 35.340 Acres
Acres 35.34
Property Description
Spread out on this beautiful fully fenced 35 acre piece of Colorado that's so close to town, and settle into your custom and almost new house (2019 built) ... no covenants/HOA! Easy conversion to 3 beds. Enjoy mountain and plains views out of all the windows and from the wraparound porch. Wait until you see the level of finish in this home...modern and cool, with soaring ceilings...it's a super bright and open floor plan. Features include a gourmet kitchen (stainless appls, farmhouse sink, concrete counters), a true ensuite primary bedroom with big walk in closet and luxurious bathroom including steam shower, neat custom built ins and another bedroom downstairs with full bath. Upstairs loft was made to be a flex space...currently it serves as an open office but some simple drywall work makes this into a big 3rd bedroom with walk in closet (17' X 11' approx room size). Septic is sized for 3 bedrooms too. The heated garage is almost 1000 sqft with a superb workshop and more awesome built ins, and the outbuilding adds another 3000+ sqft of storage with tack room, barn, open storage, 2 separate attached lean-to areas. This is a private 8 lot subdiv at the very end of the road...and it's a quick ride to hook into the Poudre Trail on bike to get you to town!
Location
State CO
County Larimer
Zoning OPEN
Rooms
Main Level Bedrooms 1
Interior
Interior Features Eat-in Kitchen, Kitchen Island, Open Floorplan, Vaulted Ceiling(s), Walk-In Closet(s)
Heating Forced Air, Propane
Cooling Ceiling Fan(s)
Fireplaces Type Gas
Fireplace N
Appliance Dishwasher, Disposal, Dryer, Oven, Refrigerator, Washer
Laundry In Unit
Exterior
Garage Heated Garage, Oversized, RV Access/Parking
Garage Spaces 3.0
Utilities Available Electricity Available
View City, Mountain(s), Plains
Roof Type Composition
Parking Type Heated Garage, Oversized, RV Access/Parking
Total Parking Spaces 3
Garage Yes
Building
Lot Description Cul-De-Sac, Level
Story Two
Foundation Slab
Sewer Septic Tank
Water Public
Level or Stories Two
Structure Type Wood Frame
Schools
Elementary Schools Cache La Poudre
Middle Schools Cache La Poudre
High Schools Poudre
School District Poudre R-1
Others
Ownership Individual
Acceptable Financing Cash, Conventional
Listing Terms Cash, Conventional
Read Less Info
Want to know what your home might be worth? Contact us for a FREE valuation!

Our team is ready to help you sell your home for the highest possible price ASAP

© 2024 METROLIST, INC., DBA RECOLORADO® – All Rights Reserved
6455 S. Yosemite St., Suite 500 Greenwood Village, CO 80111 USA
Bought with Coldwell Banker Realty-NOCO

Making real estate fun, simple and stress-free!






