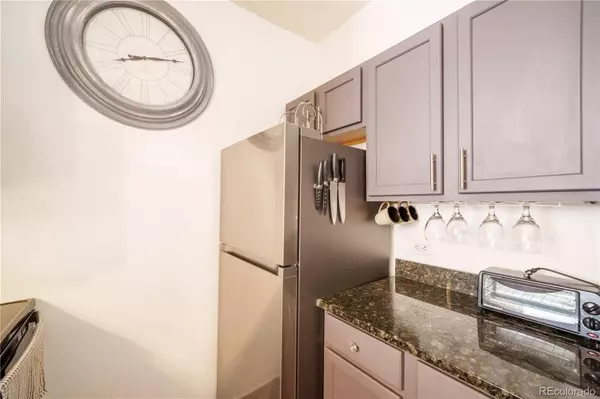$245,000
$275,000
10.9%For more information regarding the value of a property, please contact us for a free consultation.
1 Bed
1 Bath
449 SqFt
SOLD DATE : 10/02/2024
Key Details
Sold Price $245,000
Property Type Condo
Sub Type Condominium
Listing Status Sold
Purchase Type For Sale
Square Footage 449 sqft
Price per Sqft $545
Subdivision Midland Lofts
MLS Listing ID 7794054
Sold Date 10/02/24
Style Loft,Urban Contemporary
Bedrooms 1
Full Baths 1
Condo Fees $238
HOA Fees $238/mo
HOA Y/N Yes
Originating Board recolorado
Year Built 1938
Annual Tax Amount $1,262
Tax Year 2022
Property Description
Midland Lofts is a half block from the iconic Brown Palace and one block from The Pavilions dining, movies, and the 16th Street Mall shuttle that gets you anywhere downtown fast, easy, and free. The C and D Light Rail stops are a few minutes' walk to connect you to the airport and the rest of the city. This historic landmark building was home to the Midland Bank in the 1920s. It has magnificently grand high ceilings, Old World craftmanship, the original, hand-crafted Bank Lobby elevator doors, and even still has part of the underground tunnel that was used to transport gold to and from Union Station (and other morally questionable uses)! Its concrete floors keep the units private and quiet. The homeowners and Board are great people, and the building is managed by Common Elements, who keeps the property spotless, in good repair, and financially responsible!
Compact and cozy, Unit 909 has brand new floors and appliances. The AC/Heat Pump was replaced in 2023. Huge windows on all exterior walls flood the space with light and give it a cosmopolitan vibe. The building has a large work out room with weights and cardio on the 2nd floor. There is FREE laundry on every floor-- new machines installed at the end of 2023, and the unit comes with a spacious storage room. The building has a secure entry and keypad elevator access for residents' peace of mind. This is City living at its best. For the buyer looking for a profitable rental, the owner will sell fully furnished with everything you need right down to two new 50" flat screen TVs, Internet, linens, and a fully appointed kitchen. Numerous garages in the surrounding blocks that lease parking spaces.
Note: the comment below does not make it clear that the utilities are paid in that $2858. The owners pay the monthly fee to the HOA and the HOA pays for the utilities.
$2,858.04 - Annual 2024 HOA Dues Only. Owners are also responsible for the following utilities: electric, gas, steam, water, sewer, & fire pump.
Location
State CO
County Denver
Zoning D-C
Rooms
Main Level Bedrooms 1
Interior
Interior Features Elevator, Entrance Foyer, High Ceilings, Smoke Free
Heating Forced Air, Natural Gas
Cooling Central Air
Flooring Laminate, Vinyl
Fireplace N
Appliance Dishwasher, Disposal, Microwave, Oven, Refrigerator
Exterior
Exterior Feature Elevator
Fence None
Utilities Available Cable Available, Electricity Connected, Natural Gas Not Available, Phone Available
View City
Roof Type Tar/Gravel
Garage No
Building
Story One
Foundation Structural
Sewer Public Sewer
Level or Stories One
Structure Type Block,Brick,Concrete
Schools
Elementary Schools Greenlee
Middle Schools Compass Academy
High Schools West
School District Denver 1
Others
Senior Community No
Ownership Individual
Acceptable Financing Cash, Conventional, FHA, VA Loan
Listing Terms Cash, Conventional, FHA, VA Loan
Special Listing Condition None
Pets Description Cats OK, Dogs OK
Read Less Info
Want to know what your home might be worth? Contact us for a FREE valuation!

Our team is ready to help you sell your home for the highest possible price ASAP

© 2024 METROLIST, INC., DBA RECOLORADO® – All Rights Reserved
6455 S. Yosemite St., Suite 500 Greenwood Village, CO 80111 USA
Bought with Keller Williams Integrity Real Estate LLC

Making real estate fun, simple and stress-free!






