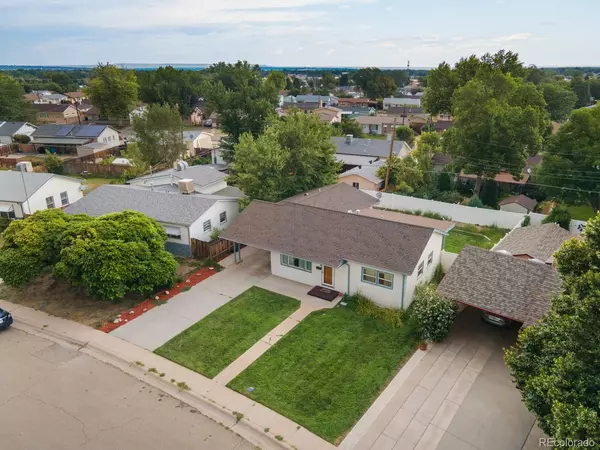$262,500
$269,000
2.4%For more information regarding the value of a property, please contact us for a free consultation.
3 Beds
2 Baths
1,256 SqFt
SOLD DATE : 09/13/2024
Key Details
Sold Price $262,500
Property Type Single Family Home
Sub Type Single Family Residence
Listing Status Sold
Purchase Type For Sale
Square Footage 1,256 sqft
Price per Sqft $208
Subdivision Highland Park
MLS Listing ID 4883819
Sold Date 09/13/24
Bedrooms 3
Full Baths 1
Three Quarter Bath 1
HOA Y/N No
Originating Board recolorado
Year Built 1955
Annual Tax Amount $596
Tax Year 2023
Lot Size 5,662 Sqft
Acres 0.13
Property Description
Take a look at this cute 3bd/2ba Ranch home in the established Highland Park subdivision! Originally built in 1955, this home has plenty of original charm, with many appealing updates that are sure to catch your attention! As you walk in, you will be greeted with the beautiful hardwood floors, accompanied with lots of natural light streaming through the newer vinyl windows throughout the home. A cut out from from the living room to the kitchen allows a more open feel but still allows for some separation between rooms. The kitchen features formica counters, nice backsplash, newer appliances & fixtures, and all the real wood cabinet space with CUSTOM pull-outs you could ask for! There's even room for an island or table & chairs if you so choose. The first 2 bedrooms on the right wing of the home both come complete with the continued hardwood flooring. The primary bedroom, with views of the recently landscaped front lawn, is sure to be a relaxing space at the end of the day, and has a sizable deep closet with some extra storage shelves! The spacious full bathroom just across from the primary is complete with tile, a shower/tub combo & lots of space for linens or storage. Passing through the kitchen to the other side of the home, you will find the family room! You will notice newer flooring here and also access to the door leading you to your covered cement patio in the backyard, the 3rd bedroom, and the laundry/2nd bathroom combo complete with folding station & cabinetry! The backyard gives an comfortable, private feel with the white vinyl privacy fence & includes a storage shed. Though this home is tucked away on the quiet & residential Maplewood Drive, you will feel the "Location, Location, Location" saying coming true as you are conveniently minutes from shopping, restaurants, & schools! Other exciting features: new roof fall of 2023, newer washer/dryer, new sprinkler system heads, newer hot water heater, & a lockable storage as part of carport. Come see this one!
Location
State CO
County Pueblo
Zoning R-2
Rooms
Basement Crawl Space
Main Level Bedrooms 3
Interior
Interior Features Ceiling Fan(s), Laminate Counters, No Stairs
Heating Forced Air, Natural Gas
Cooling Central Air, Other
Flooring Laminate, Wood
Fireplace N
Appliance Dishwasher, Dryer, Microwave, Oven, Range, Refrigerator, Washer
Exterior
Exterior Feature Private Yard
Fence Full
Utilities Available Cable Available
Roof Type Composition
Total Parking Spaces 1
Garage No
Building
Story One
Sewer Public Sewer
Water Public
Level or Stories One
Structure Type Frame,Stucco
Schools
Elementary Schools Sunset Park
Middle Schools Corwin International Magnet
High Schools South
School District Pueblo City 60
Others
Senior Community No
Ownership Individual
Acceptable Financing Cash, Conventional, FHA, VA Loan
Listing Terms Cash, Conventional, FHA, VA Loan
Special Listing Condition None
Read Less Info
Want to know what your home might be worth? Contact us for a FREE valuation!

Our team is ready to help you sell your home for the highest possible price ASAP

© 2024 METROLIST, INC., DBA RECOLORADO® – All Rights Reserved
6455 S. Yosemite St., Suite 500 Greenwood Village, CO 80111 USA
Bought with RealNet Realty

Making real estate fun, simple and stress-free!






