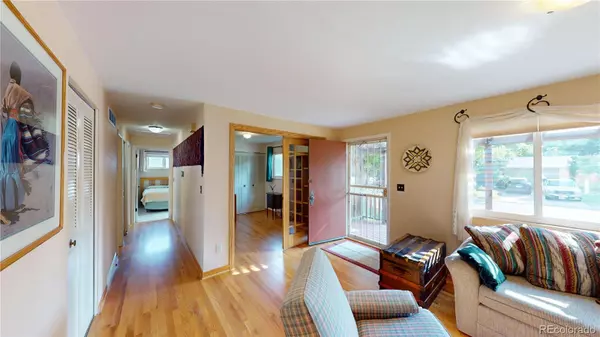$615,000
$634,900
3.1%For more information regarding the value of a property, please contact us for a free consultation.
4 Beds
2 Baths
2,479 SqFt
SOLD DATE : 10/04/2024
Key Details
Sold Price $615,000
Property Type Single Family Home
Sub Type Single Family Residence
Listing Status Sold
Purchase Type For Sale
Square Footage 2,479 sqft
Price per Sqft $248
Subdivision Hampden Heights
MLS Listing ID 7027615
Sold Date 10/04/24
Style Traditional
Bedrooms 4
Full Baths 1
Three Quarter Bath 1
HOA Y/N No
Originating Board recolorado
Year Built 1971
Annual Tax Amount $2,382
Tax Year 2023
Lot Size 10,454 Sqft
Acres 0.24
Property Description
Peaceful relaxation surrounds you in this well-maintained home in central Denver. You'll enjoy listening to the birds on your back deck while drinking your morning coffee and smelling the fragrance of the flowers in the backyard as they waft by on the breeze. With comfortable and cozy updates, this home offers the perfect mix of traditional and classic spaces.Custom kitchen with granite countertops and cabinets with roll out shelves. The universal design makes it easy to add your special touches to each room, inspiring you to personalize your living space and the warm hardwood floors will add to any decorating style. The primary bedroom is awash with light from the many custom windows and a patio door that is perfect for access to the backyard. (maybe a hot tub in your future). Bring all your toys - there are tons of big closets and a storage shed in the back yard, also the solar panels are fully paid for and will transfer to the next owner. Home is on a quiet cul-de-sac with easy access to a bike path at the south end of the street - you can also access the community pool for an additional yearly fee. Super close to the light rail station, shopping and restaurants! Nothing to worry about with a new hot water heater, newer furnace and A/C, Newer Shingles, Newer Windows, Sprinkler System, Main Floor Laundry. Hurry over to take a look. Check out additional supplements to see how well the solar works!
Location
State CO
County Denver
Zoning S-SU-F
Rooms
Basement Bath/Stubbed, Partial
Main Level Bedrooms 3
Interior
Interior Features Granite Counters, High Speed Internet, Open Floorplan, Smoke Free, Tile Counters, Vaulted Ceiling(s), Walk-In Closet(s)
Heating Forced Air, Natural Gas
Cooling Central Air
Flooring Carpet, Tile, Wood
Fireplace N
Appliance Dishwasher, Disposal, Dryer, Gas Water Heater, Microwave, Range, Refrigerator, Washer
Laundry In Unit
Exterior
Exterior Feature Garden, Private Yard, Rain Gutters
Garage Concrete
Garage Spaces 2.0
Fence Full
Utilities Available Electricity Connected, Internet Access (Wired), Natural Gas Connected, Phone Connected
Roof Type Composition
Parking Type Concrete
Total Parking Spaces 2
Garage Yes
Building
Lot Description Cul-De-Sac, Level
Story One
Foundation Concrete Perimeter
Sewer Public Sewer
Water Public
Level or Stories One
Structure Type Brick,Frame
Schools
Elementary Schools Joe Shoemaker
Middle Schools Hamilton
High Schools Thomas Jefferson
School District Denver 1
Others
Senior Community No
Ownership Individual
Acceptable Financing Cash, Conventional, FHA, VA Loan
Listing Terms Cash, Conventional, FHA, VA Loan
Special Listing Condition None
Read Less Info
Want to know what your home might be worth? Contact us for a FREE valuation!

Our team is ready to help you sell your home for the highest possible price ASAP

© 2024 METROLIST, INC., DBA RECOLORADO® – All Rights Reserved
6455 S. Yosemite St., Suite 500 Greenwood Village, CO 80111 USA
Bought with PMI Cedarboldt

Making real estate fun, simple and stress-free!






