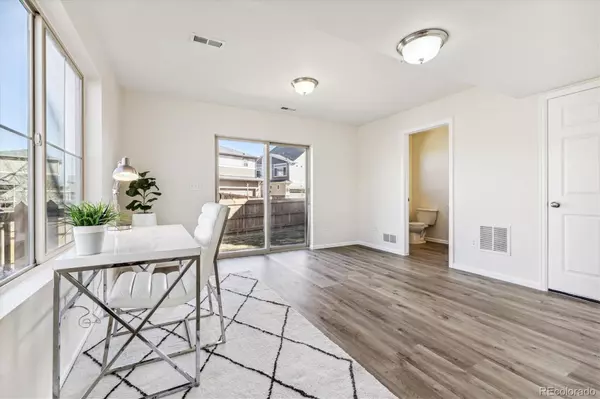$477,200
$479,900
0.6%For more information regarding the value of a property, please contact us for a free consultation.
3 Beds
4 Baths
2,210 SqFt
SOLD DATE : 10/01/2024
Key Details
Sold Price $477,200
Property Type Single Family Home
Sub Type Single Family Residence
Listing Status Sold
Purchase Type For Sale
Square Footage 2,210 sqft
Price per Sqft $215
Subdivision Reunion
MLS Listing ID 4036018
Sold Date 10/01/24
Bedrooms 3
Full Baths 1
Half Baths 2
Three Quarter Bath 1
Condo Fees $109
HOA Fees $36/qua
HOA Y/N Yes
Originating Board recolorado
Year Built 2018
Annual Tax Amount $6,930
Tax Year 2023
Lot Size 4,356 Sqft
Acres 0.1
Property Description
***SELLER SAYS SELL! $20k PRICE IMPROVEMENT!***This spacious and modern home is located in a peaceful, well-maintained Reunion neighborhood which has a strong sense of community. Reunion is known for its friendly environment. You'll appreciate the community presence enjoying your favorite hot or cold beverage at the local coffee shop. You'll get to enjoy the use of the rec center (within walking distance), 2 amazing swimming pools, trails, parks and 8 acres of lakes!! This lovely 3 bed, 4 bath property offers an open floor plan with a main floor flex room that can be used as an office, game room, tv room, workout space, or a room of your choice! NEW FEATURES--luxury vinyl plank flooring, carpet, interior paint throughout, giving it a fresh and updated look. The nice sized kitchen has plenty of cabinet space, stainless steel appliances, and a huge walk-in pantry. The dining area with deck access is located on the 2nd floor, perfect for entertaining and enjoying some fresh air. The primary bedroom located on the 3rd floor is complete with a walk-in closet, double vanity, and walk-in tiled shower. The laundry room is conveniently located on the 3rd floor (washer/dryer included), along with two additional bedrooms and a full bath. The home also boasts large windows and lots of natural light, creating a bright and airy atmosphere! The 3-car tandem garage provides ample storage space and parking options. You will find a grocery store, eateries, gas stations, & other mercantile businesses within a 3 mile radius. Near Buffalo Creek Golf Course. Don't miss your opportunity to own this beautiful home in a great location!
Location
State CO
County Adams
Interior
Interior Features High Ceilings, Kitchen Island, Open Floorplan, Pantry, Smoke Free, Walk-In Closet(s)
Heating Forced Air
Cooling Central Air
Flooring Carpet, Vinyl
Fireplace N
Appliance Dishwasher, Dryer, Microwave, Oven, Range, Refrigerator, Washer
Laundry Laundry Closet
Exterior
Exterior Feature Balcony, Private Yard, Rain Gutters
Garage Concrete, Driveway-Brick, Dry Walled, Oversized, Tandem
Garage Spaces 3.0
Fence Partial
Roof Type Composition
Parking Type Concrete, Driveway-Brick, Dry Walled, Oversized, Tandem
Total Parking Spaces 3
Garage Yes
Building
Lot Description Landscaped, Sprinklers In Rear
Story Multi/Split
Sewer Public Sewer
Water Public
Level or Stories Multi/Split
Structure Type Frame
Schools
Elementary Schools Reunion
Middle Schools Otho Stuart
High Schools Prairie View
School District School District 27-J
Others
Senior Community No
Ownership Individual
Acceptable Financing Cash, Conventional, FHA, VA Loan
Listing Terms Cash, Conventional, FHA, VA Loan
Special Listing Condition None
Read Less Info
Want to know what your home might be worth? Contact us for a FREE valuation!

Our team is ready to help you sell your home for the highest possible price ASAP

© 2024 METROLIST, INC., DBA RECOLORADO® – All Rights Reserved
6455 S. Yosemite St., Suite 500 Greenwood Village, CO 80111 USA
Bought with HomeSmart

Making real estate fun, simple and stress-free!






