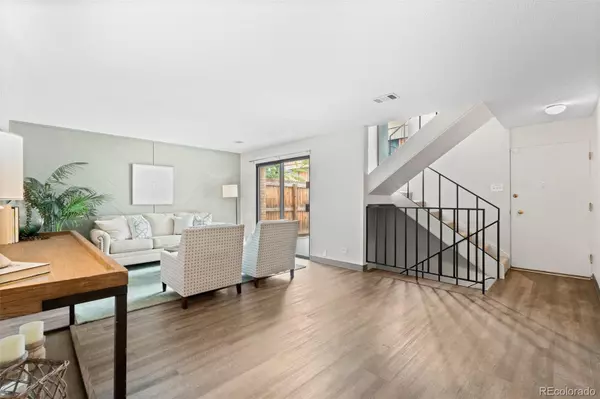$391,000
$385,000
1.6%For more information regarding the value of a property, please contact us for a free consultation.
2 Beds
3 Baths
1,428 SqFt
SOLD DATE : 10/01/2024
Key Details
Sold Price $391,000
Property Type Condo
Sub Type Condominium
Listing Status Sold
Purchase Type For Sale
Square Footage 1,428 sqft
Price per Sqft $273
Subdivision Gaiser Holly Ridge
MLS Listing ID 5610277
Sold Date 10/01/24
Bedrooms 2
Full Baths 2
Half Baths 1
Condo Fees $434
HOA Fees $434/mo
HOA Y/N Yes
Abv Grd Liv Area 1,428
Originating Board recolorado
Year Built 1970
Annual Tax Amount $1,793
Tax Year 2023
Property Description
Discover the perfect blend of modern updates and cozy charm in this beautifully refreshed home. As you step inside, you’ll be welcomed by fresh new carpet, a fresh coat of paint, and sleek laminate flooring that create a warm and inviting atmosphere throughout. The updated kitchen is a true delight, featuring modern finishes, a large skylight that bathes the space in natural light, and ample room for cooking, dining, and entertaining. The primary bathroom and massive primary bedroom has been tastefully updated to offer a serene retreat, providing a spa-like experience right at home. The spacious living area centers around a cozy fireplace, perfect for unwinding on relaxing evenings. Step outside to your own private fenced patio, an ideal spot for outdoor dining, gardening, or simply soaking up the fresh air. This home also includes the convenience and security of two underground garage spaces, ensuring your vehicles are protected and easily accessible. The location is truly prime, with easy access to Bible Park, I-25, and the Yale Light Rail Station, making commuting and weekend getaways a breeze. You’ll find yourself perfectly situated between the Denver Tech Center and Downtown, offering unmatched access to all the city has to offer. The well-maintained community features beautifully landscaped grounds and a refreshing pool for those warm summer days, adding to the overall appeal of this exceptional home. Move-in ready and designed for comfortable living, this property offers the ideal blend of style, convenience, and location. Don’t miss the opportunity to make it your own!
Location
State CO
County Denver
Zoning S-MU-3
Interior
Interior Features Granite Counters
Heating Forced Air
Cooling Central Air
Flooring Carpet, Laminate
Fireplaces Number 1
Fireplaces Type Dining Room
Fireplace Y
Appliance Dishwasher, Dryer, Microwave, Oven, Refrigerator, Washer
Laundry In Unit
Exterior
Parking Features Underground
Garage Spaces 2.0
Roof Type Membrane
Total Parking Spaces 2
Garage Yes
Building
Sewer Public Sewer
Water Public
Level or Stories Two
Structure Type Brick
Schools
Elementary Schools Bradley
Middle Schools Hamilton
High Schools Thomas Jefferson
School District Denver 1
Others
Senior Community No
Ownership Individual
Acceptable Financing Cash, Conventional, FHA, VA Loan
Listing Terms Cash, Conventional, FHA, VA Loan
Special Listing Condition None
Pets Description Cats OK, Dogs OK
Read Less Info
Want to know what your home might be worth? Contact us for a FREE valuation!

Our team is ready to help you sell your home for the highest possible price ASAP

© 2024 METROLIST, INC., DBA RECOLORADO® – All Rights Reserved
6455 S. Yosemite St., Suite 500 Greenwood Village, CO 80111 USA
Bought with Lark & Key Real Estate

Making real estate fun, simple and stress-free!






