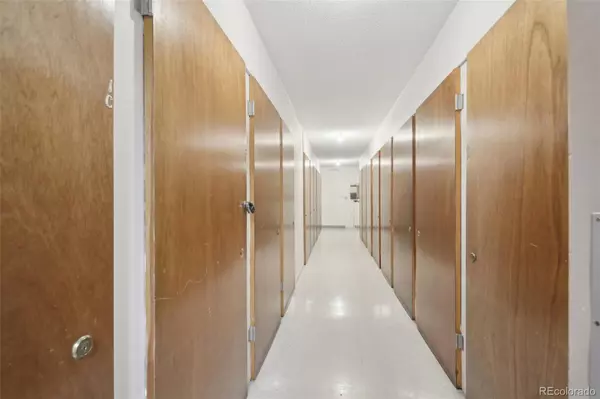$215,000
$235,000
8.5%For more information regarding the value of a property, please contact us for a free consultation.
1 Bed
1 Bath
855 SqFt
SOLD DATE : 09/30/2024
Key Details
Sold Price $215,000
Property Type Condo
Sub Type Condominium
Listing Status Sold
Purchase Type For Sale
Square Footage 855 sqft
Price per Sqft $251
Subdivision Windsor Gardens
MLS Listing ID 5153471
Sold Date 09/30/24
Bedrooms 1
Full Baths 1
Condo Fees $524
HOA Fees $524/mo
HOA Y/N Yes
Originating Board recolorado
Year Built 1966
Annual Tax Amount $731
Tax Year 2023
Property Description
Welcome to your dream home at 795 S Alton Way Unit #8C, nestled in the desirable Windsor Gardens community. Building 795 is tucked in the southeast corner right along the high line canal trail! The tranquility is unparalleled. This stunning 1-bedroom, 1-bathroom condo has been fully remodeled and updated with impeccable attention to detail, offering modern living in a vibrant 55+ community. Enjoy cooking in your brand-new kitchen, complete with quartz countertops, stainless steel appliances, and a stylish tile backsplash. The bathroom has been beautifully updated with contemporary fixtures, a sleek vanity, and exquisite tile work. The spacious and living area boasts new flooring, fresh paint, and an abundance natural light, creating a warm and inviting atmosphere. Relax in your generously sized bedroom, featuring ample closet space. Windsor Gardens offers a wealth of amenities, including a 9-hole golf course, indoor and outdoor pools, a fitness center, and a well-maintained walking and biking path. Take advantage of the clubhouse, community center, and numerous clubs and activities that make it easy to meet new friends and stay active. Centrally located with easy access to shopping, dining, and medical facilities, as well as major highways and public transportation, this beautifully remodeled condo provides the perfect blend of modern luxury and vibrant community living. Don’t miss the chance to own this exceptional home – schedule your private tour today!
Location
State CO
County Denver
Zoning O-1
Rooms
Main Level Bedrooms 1
Interior
Interior Features Ceiling Fan(s), Elevator, Quartz Counters
Heating Baseboard
Cooling Air Conditioning-Room
Flooring Laminate, Wood
Fireplace N
Appliance Cooktop, Disposal, Microwave, Oven, Range, Refrigerator
Exterior
Exterior Feature Balcony
Garage Spaces 1.0
Utilities Available Cable Available, Electricity Available, Internet Access (Wired), Phone Available
Roof Type Unknown
Total Parking Spaces 1
Garage No
Building
Story One
Sewer Public Sewer
Water Public
Level or Stories One
Structure Type Concrete
Schools
Elementary Schools Place Bridge Academy
Middle Schools Place Bridge Academy
High Schools George Washington
School District Denver 1
Others
Senior Community Yes
Ownership Individual
Acceptable Financing Cash, Conventional, FHA, VA Loan
Listing Terms Cash, Conventional, FHA, VA Loan
Special Listing Condition None
Read Less Info
Want to know what your home might be worth? Contact us for a FREE valuation!

Our team is ready to help you sell your home for the highest possible price ASAP

© 2024 METROLIST, INC., DBA RECOLORADO® – All Rights Reserved
6455 S. Yosemite St., Suite 500 Greenwood Village, CO 80111 USA
Bought with Coldwell Banker Beyond

Making real estate fun, simple and stress-free!






