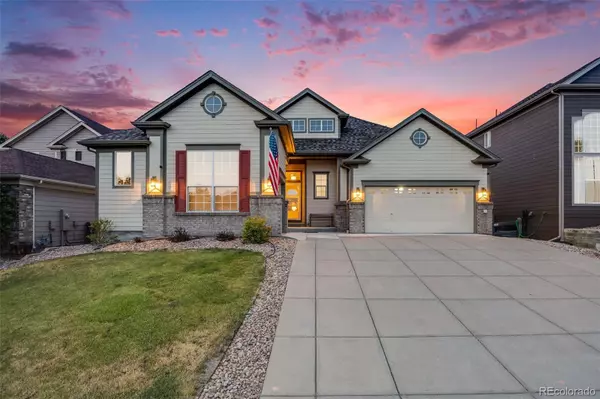$695,000
$685,000
1.5%For more information regarding the value of a property, please contact us for a free consultation.
3 Beds
3 Baths
2,052 SqFt
SOLD DATE : 09/26/2024
Key Details
Sold Price $695,000
Property Type Single Family Home
Sub Type Single Family Residence
Listing Status Sold
Purchase Type For Sale
Square Footage 2,052 sqft
Price per Sqft $338
Subdivision Canterberry Crossing
MLS Listing ID 6030064
Sold Date 09/26/24
Style Traditional
Bedrooms 3
Full Baths 2
Half Baths 1
Condo Fees $200
HOA Fees $66/qua
HOA Y/N Yes
Originating Board recolorado
Year Built 2002
Annual Tax Amount $3,725
Tax Year 2023
Lot Size 7,840 Sqft
Acres 0.18
Property Description
**NEW REFINISHED HARDWOOD FLOORING, BRAND NEW LANDSCAPING AND NEW INTERIOR PAINT!** Welcome to your dream home, perfectly situated on the 9th fairway of the prestigious Black Bear Golf Club in Parker, Colorado. Inside, you’ll find three well-appointed bedrooms, including a convenient Jack and Jill bath combo with elegant gray berber carpet, situated apart from the serene master suite.
Step into the heart of the home, where NEWLY refinished real oak flooring and fresh interior paint create a welcoming ambiance. The living room features vaulted ceilings and a cozy gas fireplace, perfect for relaxing evenings. The eat-in kitchen is a chef’s delight, complete with double ovens, a newer refrigerator, a stove top range, and unique backsplash windows that flood the space with natural light. From the kitchen, step out onto the expansive Trex deck in the low-maintenance backyard, where you can enjoy breathtaking views of the golf course and a custom water feature.
The master suite is a true retreat, featuring bay windows, a newly remodeled bathroom with his and hers vanities, a new tiled shower, a freestanding tub, and a walk-in closet with custom cabinetry.
Additional features include two 50-gallon water heaters and a 2023 furnace/AC replacement with a heat pump, ensuring efficiency and savings throughout the winter. This meticulously cared-for home is move-in ready and waiting for you to make it your own. Welcome home!
Location
State CO
County Douglas
Rooms
Basement Bath/Stubbed, Full, Unfinished
Main Level Bedrooms 3
Interior
Interior Features Breakfast Nook, Eat-in Kitchen, Entrance Foyer, Five Piece Bath, High Ceilings, Jack & Jill Bathroom, Kitchen Island, No Stairs, Open Floorplan, Pantry, Primary Suite, Smoke Free, Vaulted Ceiling(s), Walk-In Closet(s)
Heating Heat Pump, Natural Gas
Cooling Central Air
Flooring Carpet, Tile, Wood
Fireplaces Number 1
Fireplaces Type Living Room
Fireplace Y
Appliance Gas Water Heater, Microwave, Oven, Range, Refrigerator, Self Cleaning Oven, Sump Pump, Washer
Exterior
Exterior Feature Garden, Water Feature
Garage Spaces 3.0
View Golf Course
Roof Type Composition
Total Parking Spaces 3
Garage Yes
Building
Lot Description Greenbelt, Landscaped, On Golf Course, Open Space, Sprinklers In Front
Story One
Sewer Public Sewer
Level or Stories One
Structure Type Frame
Schools
Elementary Schools Frontier Valley
Middle Schools Cimarron
High Schools Legend
School District Douglas Re-1
Others
Senior Community No
Ownership Individual
Acceptable Financing Cash, Conventional, FHA, VA Loan
Listing Terms Cash, Conventional, FHA, VA Loan
Special Listing Condition None
Read Less Info
Want to know what your home might be worth? Contact us for a FREE valuation!

Our team is ready to help you sell your home for the highest possible price ASAP

© 2024 METROLIST, INC., DBA RECOLORADO® – All Rights Reserved
6455 S. Yosemite St., Suite 500 Greenwood Village, CO 80111 USA
Bought with Compass - Denver

Making real estate fun, simple and stress-free!






