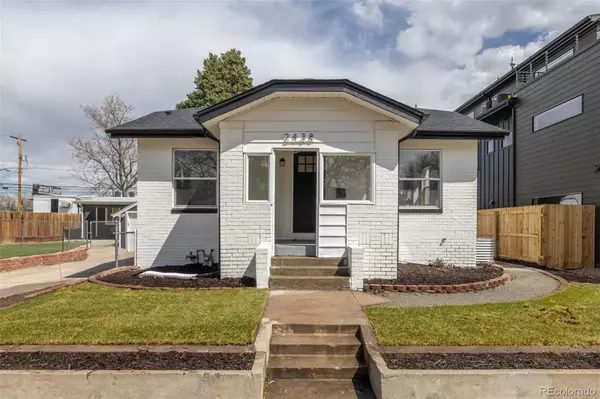$620,000
$600,000
3.3%For more information regarding the value of a property, please contact us for a free consultation.
3 Beds
2 Baths
1,416 SqFt
SOLD DATE : 09/25/2024
Key Details
Sold Price $620,000
Property Type Single Family Home
Sub Type Single Family Residence
Listing Status Sold
Purchase Type For Sale
Square Footage 1,416 sqft
Price per Sqft $437
Subdivision Breenlow Sub
MLS Listing ID 8959723
Sold Date 09/25/24
Bedrooms 3
Full Baths 2
HOA Y/N No
Originating Board recolorado
Year Built 1929
Annual Tax Amount $2,425
Tax Year 2022
Lot Size 4,791 Sqft
Acres 0.11
Property Description
Brand new Central Air Conditioning. Now you can live in the hot neighborhood AND have your charming 3 bedroom 2 bath single family house with no shared walls, privacy and everything already done for you. This house has it all after an extensive $150,000 complete remodel. You already know the Overland neighborhood is ideal, with easy restaurants, shopping, transportation, park access and expensive scrapes. This house is perfect in every way. Everything is new. The kitchen features quartzite and subway tile backsplash, the hardwood floors are newly refinished, the main level bedroom and bathroom are gorgeous with modern updates alongside historic charm. Downstairs features normal ceiling height including easy stair head clearance, another sitting area, laundry, two more bedrooms with legal egress windows and another full bathroom. Parties are covered by the back porch and there is plenty of space in the newly sodded yard for everyone. Don’t worry, your sewer line is updated, the roof and furnace are new and the central ac will keep you comfortable. Everyone needs a secure dry place for their toys and cars so the oversized two car garage checks those boxes. Live the totally remodeled life exactly where you want to be.
Location
State CO
County Denver
Rooms
Basement Finished
Main Level Bedrooms 1
Interior
Interior Features Quartz Counters, Smoke Free
Heating Forced Air
Cooling Central Air
Flooring Carpet, Tile, Wood
Fireplaces Number 1
Fireplaces Type Living Room, Wood Burning
Fireplace Y
Appliance Dishwasher, Disposal, Gas Water Heater, Microwave, Oven, Refrigerator, Sump Pump
Laundry In Unit
Exterior
Exterior Feature Private Yard
Garage Spaces 2.0
Fence None
Utilities Available Electricity Connected
Roof Type Composition
Total Parking Spaces 2
Garage No
Building
Lot Description Near Public Transit, Sprinklers In Front, Sprinklers In Rear
Story One
Foundation Slab
Sewer Public Sewer
Water Public
Level or Stories One
Structure Type Brick,Frame
Schools
Elementary Schools Asbury
Middle Schools Grant
High Schools South
School District Denver 1
Others
Senior Community No
Ownership Corporation/Trust
Acceptable Financing 1031 Exchange, Cash, Conventional, FHA, VA Loan
Listing Terms 1031 Exchange, Cash, Conventional, FHA, VA Loan
Special Listing Condition None
Read Less Info
Want to know what your home might be worth? Contact us for a FREE valuation!

Our team is ready to help you sell your home for the highest possible price ASAP

© 2024 METROLIST, INC., DBA RECOLORADO® – All Rights Reserved
6455 S. Yosemite St., Suite 500 Greenwood Village, CO 80111 USA
Bought with Keller Williams Integrity Real Estate LLC

Making real estate fun, simple and stress-free!






