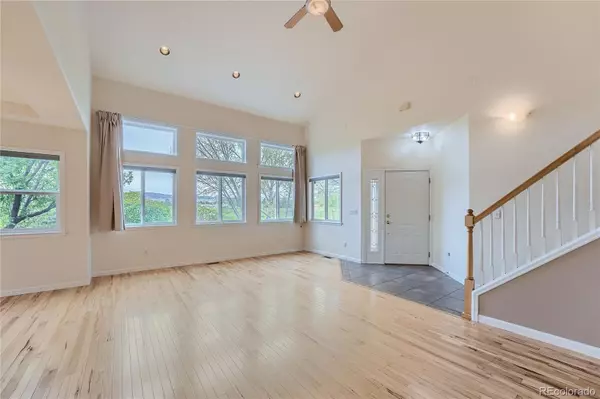$790,000
$770,000
2.6%For more information regarding the value of a property, please contact us for a free consultation.
4 Beds
4 Baths
2,524 SqFt
SOLD DATE : 09/26/2024
Key Details
Sold Price $790,000
Property Type Single Family Home
Sub Type Single Family Residence
Listing Status Sold
Purchase Type For Sale
Square Footage 2,524 sqft
Price per Sqft $312
Subdivision Grand View
MLS Listing ID 5212911
Sold Date 09/26/24
Style Traditional
Bedrooms 4
Full Baths 3
Three Quarter Bath 1
Condo Fees $130
HOA Fees $130/mo
HOA Y/N Yes
Originating Board recolorado
Year Built 2000
Annual Tax Amount $5,313
Tax Year 2023
Lot Size 0.310 Acres
Acres 0.31
Property Description
Seller’s preferred lender is offering .5% buydown and a no fee refinance for the life of the loan!
Welcome to 1220 Wildfire Ct, Longmont, CO – a captivating blend of contemporary comfort and scenic beauty. This exquisite property offers an idyllic retreat with stunning mountain views and modern amenities.
Step inside to discover a spacious layout boasting four bedrooms and four bathrooms, providing ample space for relaxation and entertaining.
Experience the joy of culinary creativity in the gourmet kitchen, equipped with sleek countertops, stainless steel appliances, and ample cabinet space. Adjacent is the inviting family room featuring a cozy fireplace, perfect for gatherings on chilly evenings.
Natural light floods the home, highlighting the elegant finishes and open design. A new roof ensures peace of mind and adds to the property's curb appeal. The attached three-car garage provides convenient parking and storage space for vehicles and outdoor gear.
Embrace the Colorado lifestyle in the expansive backyard, ideal for outdoor dining, gardening, or simply soaking in the breathtaking views of the nearby mountains. With no HOA restrictions, you have the freedom to customize and personalize your outdoor oasis. Home resides in a semi private col de sac with only two other homes, backing up to open space.
Venture downstairs to discover a partially finished basement, offering additional living space and endless possibilities for a home office, gym, or recreation room.
Located in a desirable neighborhood, this home offers a perfect balance of serenity and convenience, with amazing walking access to parks, shopping, and dining. Don't miss this opportunity to own your slice of Colorado paradise at 1220 Wildfire Ct! Discounted rate options may be available for qualified buyers of this home.
Location
State CO
County Boulder
Rooms
Basement Unfinished
Main Level Bedrooms 1
Interior
Interior Features Breakfast Nook, Built-in Features, Ceiling Fan(s), High Ceilings, Jack & Jill Bathroom, Primary Suite, Radon Mitigation System, Smart Ceiling Fan, Smart Thermostat, Smoke Free, Utility Sink, Vaulted Ceiling(s), Walk-In Closet(s)
Heating Forced Air
Cooling Central Air
Flooring Carpet, Linoleum, Wood
Fireplaces Number 1
Fireplaces Type Family Room
Fireplace Y
Appliance Dishwasher, Disposal, Dryer, Gas Water Heater, Microwave, Oven, Range, Refrigerator, Washer
Laundry In Unit
Exterior
Garage Spaces 3.0
Fence Full
Utilities Available Electricity Connected, Internet Access (Wired), Phone Available
View Mountain(s)
Roof Type Architecural Shingle
Total Parking Spaces 3
Garage Yes
Building
Lot Description Cul-De-Sac, Landscaped, Many Trees, Mountainous, Open Space, Secluded
Story Two
Foundation Concrete Perimeter
Sewer Public Sewer
Water Public
Level or Stories Two
Structure Type Frame,Stone
Schools
Elementary Schools Indian Peaks
Middle Schools Sunset
High Schools Niwot
School District St. Vrain Valley Re-1J
Others
Senior Community No
Ownership Individual
Acceptable Financing Cash, Conventional, FHA, VA Loan
Listing Terms Cash, Conventional, FHA, VA Loan
Special Listing Condition None
Read Less Info
Want to know what your home might be worth? Contact us for a FREE valuation!

Our team is ready to help you sell your home for the highest possible price ASAP

© 2024 METROLIST, INC., DBA RECOLORADO® – All Rights Reserved
6455 S. Yosemite St., Suite 500 Greenwood Village, CO 80111 USA
Bought with Orchard Brokerage LLC

Making real estate fun, simple and stress-free!






