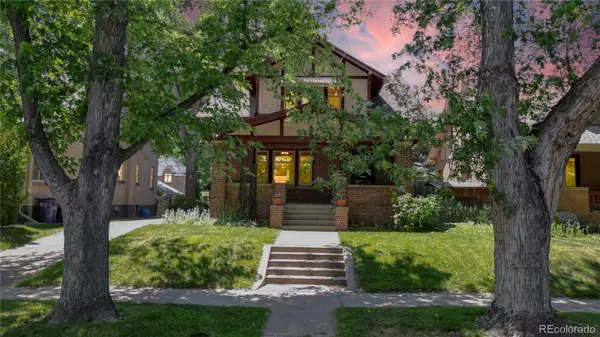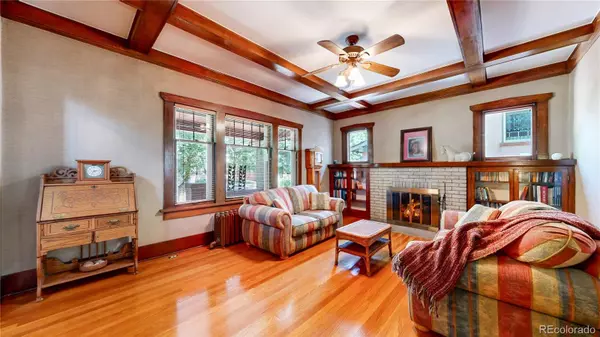$1,200,000
$1,375,000
12.7%For more information regarding the value of a property, please contact us for a free consultation.
3 Beds
2 Baths
2,783 SqFt
SOLD DATE : 09/23/2024
Key Details
Sold Price $1,200,000
Property Type Single Family Home
Sub Type Single Family Residence
Listing Status Sold
Purchase Type For Sale
Square Footage 2,783 sqft
Price per Sqft $431
Subdivision Park Hill
MLS Listing ID 5506659
Sold Date 09/23/24
Style Bungalow
Bedrooms 3
Full Baths 1
Three Quarter Bath 1
HOA Y/N No
Abv Grd Liv Area 2,002
Originating Board recolorado
Year Built 1911
Annual Tax Amount $6,042
Tax Year 2023
Lot Size 6,098 Sqft
Acres 0.14
Property Description
Historic Park Hill Craftsman home with the charm of the original features preserved. Enter the classic covered front porch into a foyer that opens into the living room with built in bookcases framing the fireplace. The original woodwork and well maintained wood floors compliment the historic feel of this home. The open dining room with built in buffet cabinet is spacious for large gatherings. The well-lit Sunroom off the dining room can serve many purposes. The spacious kitchen affords an eat in area and modern touches that blend with the original surroundings. Original features include cast iron radiators, with a new boiler that was installed less than a year ago. The three upstairs bedrooms all have roomy closets, one with an adjoining sitting or play room. This truly craftsman made home is built to stay cool in the summer and cozy in the winter. The finished basement offers a comfortable family room, office and great storage areas. The beautifully kept backyard has ample flower beds that provide great space to garden. The secluded backyard also has a 12 x 25 covered patio attached to the garage, affording great outdoor space and privacy. The detached 2-car garage has a loft for even more storage or other uses. It feels like home! The great location of this home is minutes from City Park, the Museum of Nature and Science, the Denver Zoo, many restaurants, downtown Denver and DIA. Come view this incredible one of a kind home and make it yours!
Location
State CO
County Denver
Rooms
Basement Finished, Partial
Interior
Interior Features Ceiling Fan(s), Eat-in Kitchen, Entrance Foyer, Walk-In Closet(s)
Heating Hot Water
Cooling None
Flooring Tile, Wood
Fireplaces Number 2
Fireplaces Type Basement, Family Room, Living Room
Fireplace Y
Exterior
Exterior Feature Private Yard
Parking Features Concrete, Storage
Garage Spaces 2.0
Fence Full
Utilities Available Cable Available, Electricity Connected, Natural Gas Connected, Phone Available
View City
Roof Type Composition
Total Parking Spaces 2
Garage No
Building
Sewer Public Sewer
Water Public
Level or Stories Two
Structure Type Brick
Schools
Elementary Schools Park Hill
Middle Schools Mcauliffe International
High Schools East
School District Denver 1
Others
Senior Community No
Ownership Individual
Acceptable Financing 1031 Exchange, Cash, Conventional, FHA, Jumbo
Listing Terms 1031 Exchange, Cash, Conventional, FHA, Jumbo
Special Listing Condition None
Read Less Info
Want to know what your home might be worth? Contact us for a FREE valuation!

Our team is ready to help you sell your home for the highest possible price ASAP

© 2024 METROLIST, INC., DBA RECOLORADO® – All Rights Reserved
6455 S. Yosemite St., Suite 500 Greenwood Village, CO 80111 USA
Bought with LIV Sotheby's International Realty

Making real estate fun, simple and stress-free!






