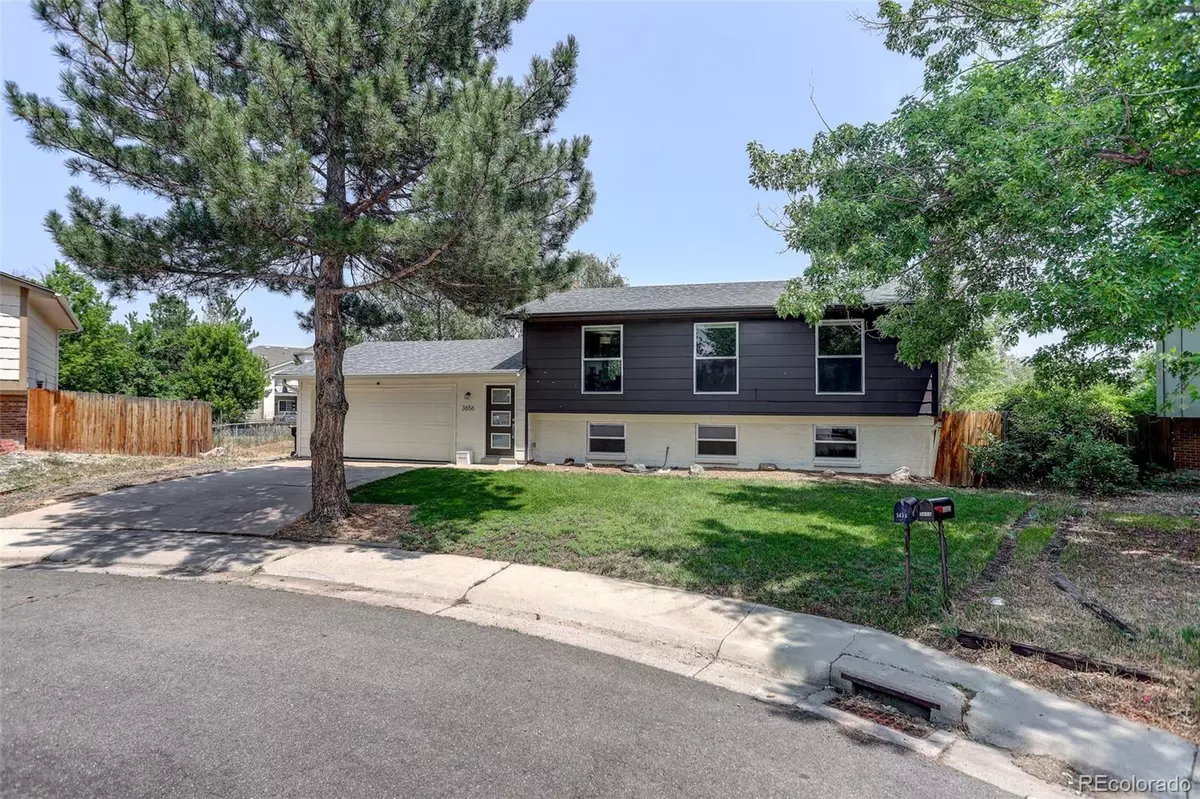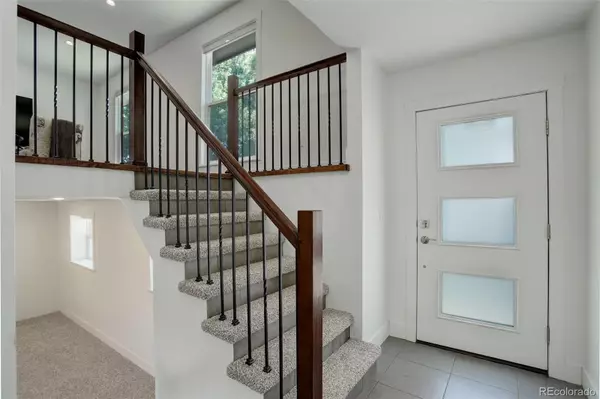$595,000
$599,000
0.7%For more information regarding the value of a property, please contact us for a free consultation.
4 Beds
2 Baths
1,809 SqFt
SOLD DATE : 09/23/2024
Key Details
Sold Price $595,000
Property Type Single Family Home
Sub Type Single Family Residence
Listing Status Sold
Purchase Type For Sale
Square Footage 1,809 sqft
Price per Sqft $328
Subdivision Mount Carbon
MLS Listing ID 8473409
Sold Date 09/23/24
Bedrooms 4
Full Baths 1
Three Quarter Bath 1
HOA Y/N No
Originating Board recolorado
Year Built 1973
Annual Tax Amount $4,757
Tax Year 2023
Lot Size 0.420 Acres
Acres 0.42
Property Description
Welcome to 3656 South Newcombe Way, a charming home perfectly located in the southwest Lakewood/Denver area. This delightful property is adorned with 4 bedrooms, 2 bathrooms, and a generous 1809 square feet of living space, all nestled on an expansive and private lot.
As you step inside, you'll be greeted by brand new carpet and fresh interior paint, creating a welcoming ambiance throughout the home. The spacious eat-in kitchen with stainless appliances and a waterfall granite island offering additional space for prep or entertaining.
Dual pane windows flood the interior with natural light, enhancing the warm and inviting atmosphere. Brand new carpet adds a touch of comfort to the living spaces, while the inclusion of a washer and dryer provides added convenience for daily living.
The almost 1/2 acre lot is a rare find and borders public land, offering a private outdoor retreat with opportunity for whatever your heart may desire. Maybe adding a large detached garage, RV parking, huge garden and small urban farming set up or a sport court are in your future. D'evelyn Open Space Park and the recreational opportunities at Fehringer Ranch Disc Golf, both just a stone's throw away making outdoor recreation opportunities easy.
3656 South Newcombe Way presents a unique opportunity to embrace the best of Denver living, with its thoughtful updates, spacious interiors, and unbeatable location near natural amenities. Don't miss out on the chance to make this fantastic property your new home sweet home.
Location
State CO
County Jefferson
Zoning R-1B
Rooms
Basement Interior Entry
Interior
Interior Features Eat-in Kitchen, Granite Counters, Kitchen Island, Radon Mitigation System
Heating Forced Air
Cooling Air Conditioning-Room
Flooring Carpet
Fireplaces Number 1
Fireplaces Type Family Room
Fireplace Y
Appliance Dishwasher, Disposal, Dryer, Gas Water Heater, Microwave, Oven, Range, Refrigerator, Washer
Exterior
Exterior Feature Fire Pit
Garage Concrete
Garage Spaces 2.0
Fence Partial
Utilities Available Electricity Connected, Natural Gas Connected
Roof Type Composition
Parking Type Concrete
Total Parking Spaces 2
Garage Yes
Building
Lot Description Borders Public Land
Story Split Entry (Bi-Level)
Foundation Concrete Perimeter, Slab
Sewer Public Sewer
Water Public
Level or Stories Split Entry (Bi-Level)
Structure Type Cement Siding
Schools
Elementary Schools Bear Creek
Middle Schools Carmody
High Schools Bear Creek
School District Jefferson County R-1
Others
Senior Community No
Ownership Individual
Acceptable Financing Cash, FHA, Other, VA Loan
Listing Terms Cash, FHA, Other, VA Loan
Special Listing Condition None
Read Less Info
Want to know what your home might be worth? Contact us for a FREE valuation!

Our team is ready to help you sell your home for the highest possible price ASAP

© 2024 METROLIST, INC., DBA RECOLORADO® – All Rights Reserved
6455 S. Yosemite St., Suite 500 Greenwood Village, CO 80111 USA
Bought with Berkshire Hathaway HomeServices Colorado Real Estate, LLC - Northglenn

Making real estate fun, simple and stress-free!






