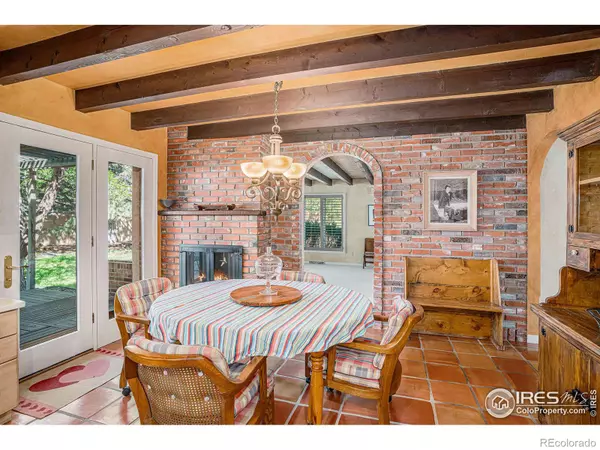$715,000
$750,000
4.7%For more information regarding the value of a property, please contact us for a free consultation.
4 Beds
5 Baths
4,220 SqFt
SOLD DATE : 09/20/2024
Key Details
Sold Price $715,000
Property Type Single Family Home
Sub Type Single Family Residence
Listing Status Sold
Purchase Type For Sale
Square Footage 4,220 sqft
Price per Sqft $169
Subdivision Werking Acres
MLS Listing ID IR1009281
Sold Date 09/20/24
Style Spanish
Bedrooms 4
Full Baths 2
Half Baths 2
Three Quarter Bath 1
HOA Y/N No
Originating Board recolorado
Year Built 1972
Annual Tax Amount $3,633
Tax Year 2023
Lot Size 0.660 Acres
Acres 0.66
Property Description
This custom architectural masterpiece is truly one-of-a-kind, boasting unique features and unparalleled craftsmanship that make it a must-see for discerning buyers.As you approach the property, you'll be greeted by the privacy of mature trees and the exclusivity of only three homes in the subdivision, offering a serene retreat from the hustle and bustle of daily life. Step inside to experience the timeless elegance of Spanish-style design influences, with beamed ceilings, saltillo tile floors, and intricate details at every turn.This spacious residence offers three bedrooms, a den, and five bathrooms, providing ample space for both relaxation and entertaining. Custom painted sinks add a touch of artisanal flair. The home features a dining room fireplace that is a true centerpiece, crafted from fossil rock, adding a touch of natural beauty to the space. Plus 3 additional fireplaces in the home provide ambiance on chilly evenings. In addition the home has two wet bars, one in the dining room and one in the basement family room, ensure effortless hospitality, perfect for hosting gatherings with family and friends.The heart of the home is the large, gourmet kitchen, featuring custom cabinets, an island for culinary creations, and a refrigerator that seamlessly blends with its surroundings. Upstairs, balconies on both the front and back of the home provide stunning views and peaceful retreats for each bedroom, allowing residents to soak in the beauty of the surrounding landscape.Step outside to the backyard oasis, where a water feature soothes the senses and a covered patio provides the perfect spot for outdoor dining and relaxation. A private stucco wall defines the boundary lines, offering privacy & seclusion.
Location
State CO
County Weld
Zoning RES
Rooms
Basement Full
Interior
Interior Features Eat-in Kitchen, Jet Action Tub, Kitchen Island, Walk-In Closet(s), Wet Bar
Heating Forced Air
Cooling Ceiling Fan(s), Central Air
Flooring Tile
Fireplaces Type Dining Room, Family Room, Gas, Kitchen, Living Room, Other
Fireplace N
Appliance Bar Fridge, Dishwasher, Disposal, Double Oven, Oven, Refrigerator
Laundry In Unit
Exterior
Exterior Feature Balcony
Garage Oversized
Garage Spaces 4.0
Fence Partial
Utilities Available Electricity Available, Natural Gas Available
View Mountain(s)
Roof Type Other
Parking Type Oversized
Total Parking Spaces 4
Garage Yes
Building
Lot Description Cul-De-Sac, Sprinklers In Front
Story Two
Sewer Public Sewer
Water Public
Level or Stories Two
Structure Type Stucco
Schools
Elementary Schools Scott
Middle Schools Heath
High Schools Greeley Central
School District Greeley 6
Others
Ownership Individual
Acceptable Financing 1031 Exchange, Cash, Conventional
Listing Terms 1031 Exchange, Cash, Conventional
Special Listing Condition Auction
Read Less Info
Want to know what your home might be worth? Contact us for a FREE valuation!

Our team is ready to help you sell your home for the highest possible price ASAP

© 2024 METROLIST, INC., DBA RECOLORADO® – All Rights Reserved
6455 S. Yosemite St., Suite 500 Greenwood Village, CO 80111 USA
Bought with Realty One Group Fourpoints

Making real estate fun, simple and stress-free!






