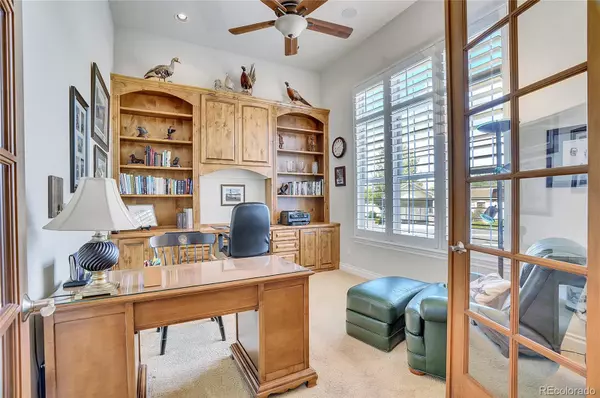$1,499,500
$1,499,500
For more information regarding the value of a property, please contact us for a free consultation.
4 Beds
3 Baths
4,440 SqFt
SOLD DATE : 09/19/2024
Key Details
Sold Price $1,499,500
Property Type Single Family Home
Sub Type Single Family Residence
Listing Status Sold
Purchase Type For Sale
Square Footage 4,440 sqft
Price per Sqft $337
Subdivision Broohaven At Columbine Valley
MLS Listing ID 3658007
Sold Date 09/19/24
Style Traditional
Bedrooms 4
Full Baths 1
Half Baths 1
Three Quarter Bath 1
Condo Fees $275
HOA Fees $275/mo
HOA Y/N Yes
Originating Board recolorado
Year Built 2005
Annual Tax Amount $8,373
Tax Year 2022
Lot Size 8,712 Sqft
Acres 0.2
Property Description
Welcome to Brookhaven at Columbine Valley, ideally nestled near the exclusive Columbine Country Club! You won’t have to lift a finger in exterior maintenance in this breathtaking ranch patio home, perfect for the world traveler. Located on a corner lot with an oversized 3-car garage, this carefully curated and meticulously maintained one-owner home exudes approachable luxury. Rich hardwood floors and soaring ceilings reminiscent of an Italian chateau welcome you. A grand staircase leads to the enviable finished basement, the ideal entertainment space perfect for hosting watch parties or wine tastings. On the main level, the open living space boasts opulent custom floor-to-ceiling built-ins accented by the soft light of arched windows. Host gatherings large and small as the formal dining room, oversized island, and generous eat-in area flow seamlessly. The sensational chef's kitchen features high-end stainless-steel appliances, a six-burner gas range, double ovens, magnificent alder cabinetry, granite countertops and a slate-tile backsplash. Poised for single-level living, the main-level primary suite offers vast floorspace, with access to a generous covered patio and nearby main-floor laundry. Soak away the day in the exceptional five-piece primary bath, with a garden tub, oversized glass shower with seating, a vast walk-in closet, and a sprawling dual-sink vanity. Enjoy a book in the main level office, filled with natural light from oversized windows. Downstairs you’ll find three bedrooms, a climate-controlled wine closet and a three-quarter bath, sure to make guests feel right at home. The expansive basement family room features a cut stone gas fireplace, a gaming area, and an extraordinary bar with sink and dishwasher. Drive your golf cart directly to Columbine Country Club from home! Close to the South Platte River trails and Downtown Littleton’s up & coming restaurant and entertainment scene, with convenient light rail access. New HVAC 07/2024!
Location
State CO
County Arapahoe
Rooms
Basement Bath/Stubbed, Finished, Interior Entry
Main Level Bedrooms 1
Interior
Interior Features Built-in Features, Ceiling Fan(s), Eat-in Kitchen, Entrance Foyer, Five Piece Bath, Granite Counters, High Ceilings, Jack & Jill Bathroom, Jet Action Tub, Kitchen Island, Open Floorplan, Pantry, Primary Suite, Smoke Free, Tile Counters, Utility Sink, Walk-In Closet(s), Wet Bar
Heating Forced Air, Natural Gas
Cooling Central Air
Flooring Carpet, Laminate, Tile, Wood
Fireplaces Number 2
Fireplaces Type Basement, Gas, Living Room
Fireplace Y
Appliance Bar Fridge, Convection Oven, Cooktop, Dishwasher, Disposal, Double Oven, Down Draft, Dryer, Microwave, Range Hood, Refrigerator, Self Cleaning Oven, Sump Pump, Washer, Wine Cooler
Laundry In Unit
Exterior
Exterior Feature Rain Gutters
Garage Concrete, Finished, Storage
Garage Spaces 3.0
Fence None
Utilities Available Cable Available, Electricity Available, Electricity Connected, Internet Access (Wired), Natural Gas Available, Natural Gas Connected, Phone Available, Phone Connected
Roof Type Cement Shake
Parking Type Concrete, Finished, Storage
Total Parking Spaces 3
Garage Yes
Building
Lot Description Irrigated, Landscaped, Near Public Transit, Sprinklers In Front, Sprinklers In Rear
Story One
Foundation Slab
Sewer Public Sewer
Water Public
Level or Stories One
Structure Type Stone,Stucco
Schools
Elementary Schools Wilder
Middle Schools Goddard
High Schools Heritage
School District Littleton 6
Others
Senior Community No
Ownership Corporation/Trust
Acceptable Financing Cash, Conventional, FHA, VA Loan
Listing Terms Cash, Conventional, FHA, VA Loan
Special Listing Condition None
Read Less Info
Want to know what your home might be worth? Contact us for a FREE valuation!

Our team is ready to help you sell your home for the highest possible price ASAP

© 2024 METROLIST, INC., DBA RECOLORADO® – All Rights Reserved
6455 S. Yosemite St., Suite 500 Greenwood Village, CO 80111 USA
Bought with RE/MAX Professionals

Making real estate fun, simple and stress-free!






