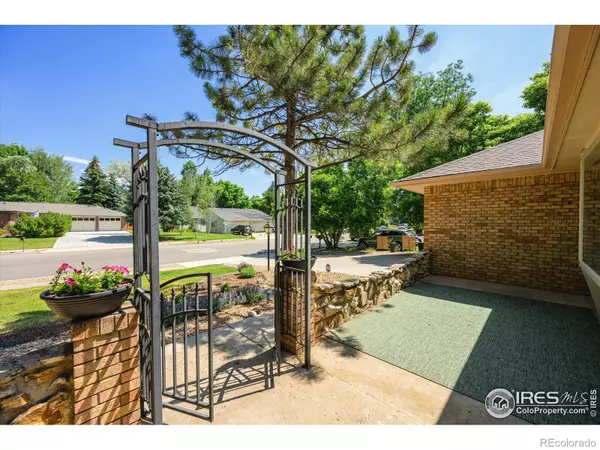$593,000
$590,000
0.5%For more information regarding the value of a property, please contact us for a free consultation.
4 Beds
3 Baths
2,178 SqFt
SOLD DATE : 09/18/2024
Key Details
Sold Price $593,000
Property Type Single Family Home
Sub Type Single Family Residence
Listing Status Sold
Purchase Type For Sale
Square Footage 2,178 sqft
Price per Sqft $272
Subdivision Country Club Estates
MLS Listing ID IR1012579
Sold Date 09/18/24
Style Contemporary
Bedrooms 4
Full Baths 1
Three Quarter Bath 2
HOA Y/N No
Originating Board recolorado
Year Built 1978
Annual Tax Amount $2,187
Tax Year 2023
Lot Size 0.360 Acres
Acres 0.36
Property Description
This well maintained home is a gem. As you arrive, a welcoming porch where you can sit and watch the world go by, invites you into the home. The large open living room with bay window brings bright natural light into the room. Well designed kitchen boasts a large centre island with granite counters, gas range/oven, updated custom pendant lights over the cabinets, a built-in cutting board, and wine fridge. Throughout the home are spaces for flexible options to create an office, recreate, relax, or entertain. With in ceiling speakers, the fireplace in family room has been set up for gas, pellet stove in rec room will keep you cozy during those chilly winter nights. Primary bedroom has an updated bathroom with newer lighting, granite counter, and custom tiled shower. Third bathroom, also updated. On your way to the backyard is a sun room to enjoy through all seasons. Shades can be open to enjoy the view, or closed to shade from the sun. The back yard is an oasis featuring a pond with spray, a fountain for you to enjoy a quiet sanctuary or have guests over. Many birds enjoy the surrounding trees, which finish the large yard giving you shade and privacy. New furnace 2024, newer roof from 2020. Radon system in place. No HOA. Pre-inspected. The many benefits of living here are the Olde Course for golf enthusiasts, tennis and pool down the road, schools are also close, and the Benson Sculpture Garden is perfect for evening walks. Don't miss this opportunity to enjoy a warm inviting home, close to many amenities.
Location
State CO
County Larimer
Zoning R1
Interior
Interior Features Kitchen Island, Open Floorplan, Radon Mitigation System
Heating Forced Air
Cooling Ceiling Fan(s), Central Air
Flooring Tile, Wood
Fireplaces Number 1
Fireplaces Type Family Room, Pellet Stove
Equipment Satellite Dish
Fireplace Y
Appliance Bar Fridge, Dishwasher, Disposal, Dryer, Oven, Refrigerator, Self Cleaning Oven, Washer
Laundry In Unit
Exterior
Garage Spaces 2.0
Fence Fenced
Utilities Available Electricity Available, Internet Access (Wired), Natural Gas Available
Roof Type Composition
Total Parking Spaces 2
Garage Yes
Building
Lot Description Sprinklers In Front
Story Tri-Level
Sewer Public Sewer
Water Public
Level or Stories Tri-Level
Structure Type Wood Frame
Schools
Elementary Schools Centennial
Middle Schools Lucile Erwin
High Schools Loveland
School District Thompson R2-J
Others
Ownership Individual
Acceptable Financing Cash, Conventional, FHA, VA Loan
Listing Terms Cash, Conventional, FHA, VA Loan
Read Less Info
Want to know what your home might be worth? Contact us for a FREE valuation!

Our team is ready to help you sell your home for the highest possible price ASAP

© 2024 METROLIST, INC., DBA RECOLORADO® – All Rights Reserved
6455 S. Yosemite St., Suite 500 Greenwood Village, CO 80111 USA
Bought with RE/MAX Northwest

Making real estate fun, simple and stress-free!






