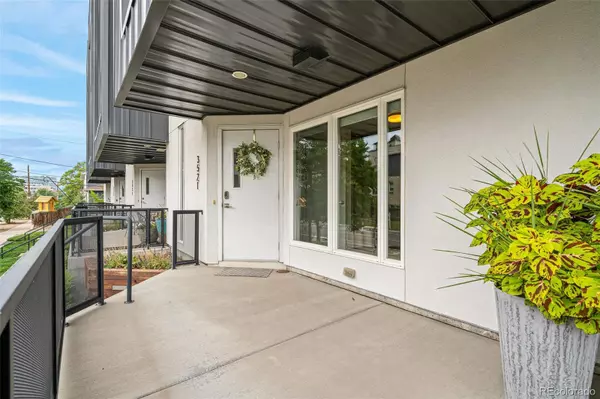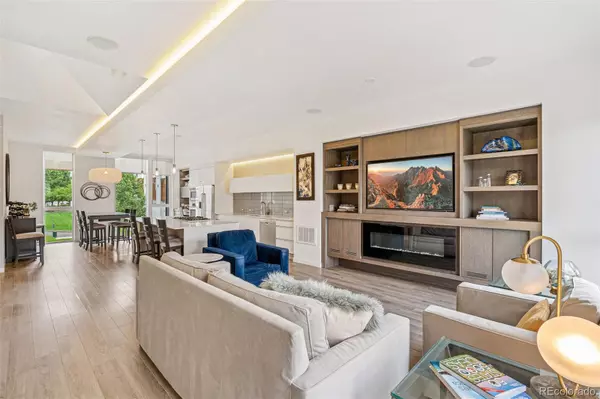$961,500
$960,000
0.2%For more information regarding the value of a property, please contact us for a free consultation.
3 Beds
4 Baths
2,270 SqFt
SOLD DATE : 09/16/2024
Key Details
Sold Price $961,500
Property Type Townhouse
Sub Type Townhouse
Listing Status Sold
Purchase Type For Sale
Square Footage 2,270 sqft
Price per Sqft $423
Subdivision Sloan'S Lake
MLS Listing ID 8484718
Sold Date 09/16/24
Style Contemporary
Bedrooms 3
Full Baths 1
Half Baths 1
Three Quarter Bath 2
Condo Fees $265
HOA Fees $265/mo
HOA Y/N Yes
Originating Board recolorado
Year Built 2015
Annual Tax Amount $3,946
Tax Year 2023
Lot Size 871 Sqft
Acres 0.02
Property Description
MILLION DOLLAR VIEWS IN SLOAN’S LAKE for less than $1M. The popular “Framework” Community in the heart of Denver has never disappointed the urban owner. Located on Denver’s new bike lane the commute to anywhere in the city will be easy—uber, bike or stroll! It starts at the elevated southern facing front porch, allowing you to be near the city buzz… want to get away? Head up to your enormous rooftop deck. It’s an ENTIRE living level that comes furnished, with garden planters, hot tub, gas firepit and grill, custom lighting, and A PANORAMIC view of city, mountains and the lake. Now let’s talk about the inside… Outstanding windows and lighting in every room, if you love LIGHT, you’ll love this home. Bedrooms serve as a private retreat, complete with walk-in closets and floor to ceiling windows. First level has either a home office or guest quarters, equipped with Murphy Bed and own private bath. Modern touches in all the spaces, most importantly the kitchen. Gourmet kitchen is the cook’s dream, with plenty of prep space PLUS room for your sous chef. Quartz counters, enormous eat-at island and stainless SMART Bosch appliances. This open concept home where living, dining & kitchen seamlessly connect allowing for easy entertaining or the simplicity of just you. Also on this level is an outstanding custom powder bath, along with a small “smokers” deck ideal for your Traeger or Cuban Cigar that looks out to the private courtyard. Garage has even more treats, with epoxy speck'd floor, workbench, beer cooler and insulated storage too, plus the safe place for your AV hub. Not in the mood to cook or want to grab a quick drink? You’re in the right area! The Patio, Odell Brewing Co, Cholon & many spots just steps out the front door! Located near Downtown, you’ll get to your favorite sporting event or concert in a timely matter. This contemporary home is the perfect blend of urban living and natural serenity. Don’t miss out on this extraordinary property in this AMAZING location!
Location
State CO
County Denver
Zoning G-MU-3
Rooms
Main Level Bedrooms 1
Interior
Interior Features Built-in Features, Ceiling Fan(s), Eat-in Kitchen, Entrance Foyer, Granite Counters, High Ceilings, High Speed Internet, Kitchen Island, Open Floorplan, Pantry, Primary Suite, Quartz Counters, Smart Thermostat, Smoke Free, Sound System, Hot Tub, Vaulted Ceiling(s), Walk-In Closet(s), Wired for Data
Heating Forced Air
Cooling Central Air
Flooring Tile, Vinyl
Fireplaces Number 2
Fireplaces Type Electric, Gas, Living Room, Outside
Fireplace Y
Appliance Bar Fridge, Convection Oven, Cooktop, Dishwasher, Disposal, Down Draft, Dryer, Microwave, Oven, Refrigerator, Self Cleaning Oven, Washer
Laundry In Unit
Exterior
Exterior Feature Balcony, Barbecue, Fire Pit, Garden, Gas Valve, Lighting, Rain Gutters, Spa/Hot Tub
Garage Dry Walled, Finished, Floor Coating, Insulated Garage, Lighted, Storage
Garage Spaces 2.0
Utilities Available Cable Available, Electricity Connected, Internet Access (Wired), Natural Gas Connected
View City, Lake, Mountain(s), Water
Roof Type Other
Parking Type Dry Walled, Finished, Floor Coating, Insulated Garage, Lighted, Storage
Total Parking Spaces 2
Garage Yes
Building
Lot Description Landscaped, Master Planned, Near Public Transit, Sprinklers In Front, Sprinklers In Rear
Story Three Or More
Foundation Slab
Sewer Public Sewer
Water Public
Level or Stories Three Or More
Structure Type Cement Siding,Frame,Stucco,Wood Siding
Schools
Elementary Schools Cheltenham
Middle Schools Strive Lake
High Schools North
School District Denver 1
Others
Senior Community No
Ownership Individual
Acceptable Financing Cash, Conventional, Jumbo, VA Loan
Listing Terms Cash, Conventional, Jumbo, VA Loan
Special Listing Condition None
Pets Description Cats OK, Dogs OK, Yes
Read Less Info
Want to know what your home might be worth? Contact us for a FREE valuation!

Our team is ready to help you sell your home for the highest possible price ASAP

© 2024 METROLIST, INC., DBA RECOLORADO® – All Rights Reserved
6455 S. Yosemite St., Suite 500 Greenwood Village, CO 80111 USA
Bought with Compass - Denver

Making real estate fun, simple and stress-free!






