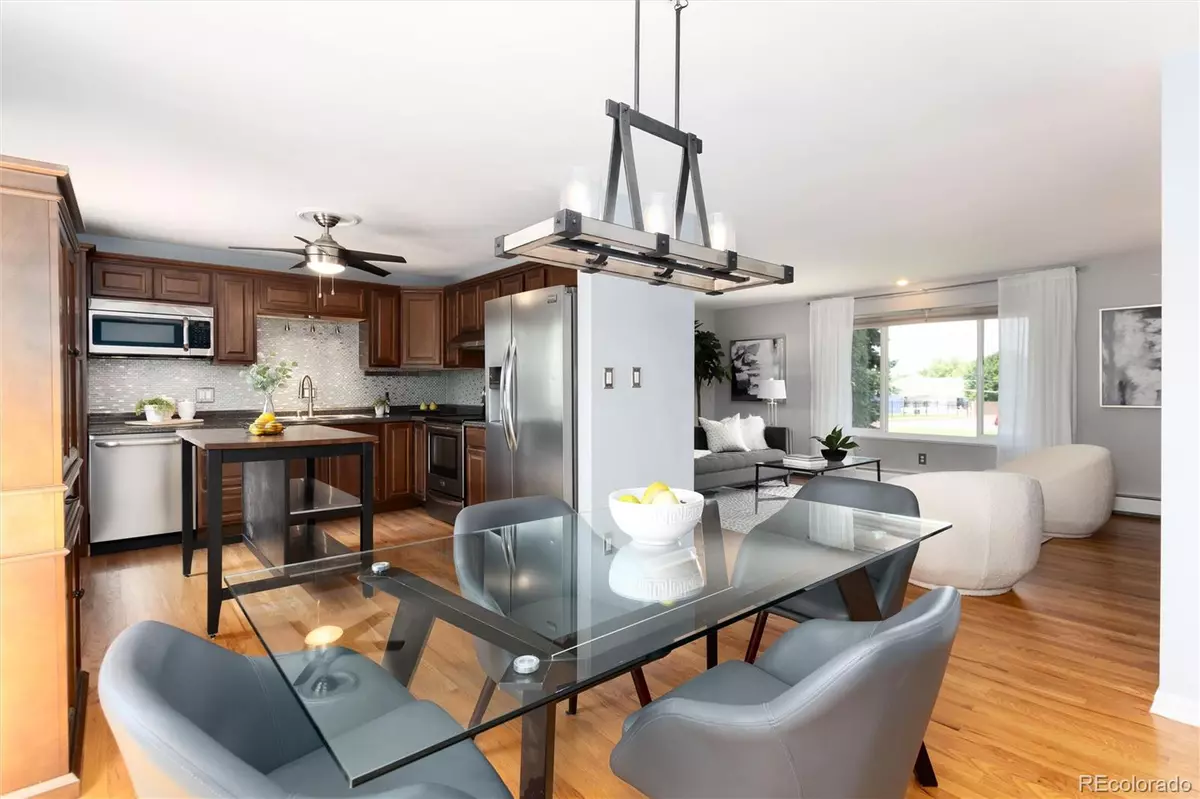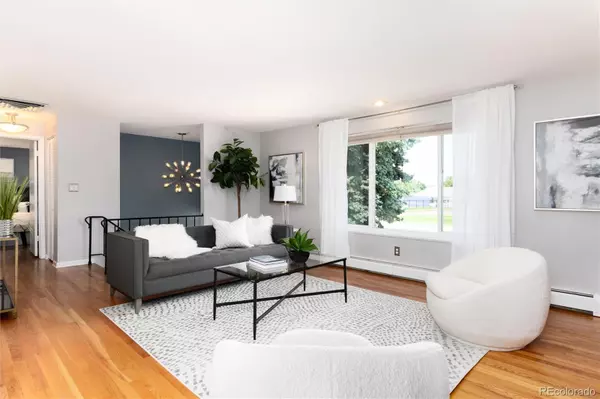$660,000
$675,000
2.2%For more information regarding the value of a property, please contact us for a free consultation.
3 Beds
2 Baths
1,958 SqFt
SOLD DATE : 09/13/2024
Key Details
Sold Price $660,000
Property Type Single Family Home
Sub Type Single Family Residence
Listing Status Sold
Purchase Type For Sale
Square Footage 1,958 sqft
Price per Sqft $337
Subdivision Southglenn
MLS Listing ID 1528236
Sold Date 09/13/24
Style Contemporary
Bedrooms 3
Full Baths 1
Three Quarter Bath 1
HOA Y/N No
Originating Board recolorado
Year Built 1967
Annual Tax Amount $3,685
Tax Year 2022
Lot Size 0.310 Acres
Acres 0.31
Property Description
Location and Style! This home has it all. It's just a few blocks away from the Streets of Southglenn's shops and restaurants and right across the street from the Southglenn Country Club. You'll love all of the updates throughout this mid-century home including a roomy kitchen with stainless appliances and a dining area that opens up to the stunning backyard oasis. An accent wall of wood-looking tile warms the living space and adds personality. Display your favorite treasures on the shelves flanking a space for a TV. The spacious upper level primary bedroom includes two closets and room for a dressing area. It has ensuite access to the full bath or enter the bathroom from the hall. This level is grounded by hardwood floors and flows out to a HUGE multi-level deck and private backyard with a basketball hoop and concrete pad. In the lower level, Cozy up by the fireplace in the family room where you will find built in shelves and wood laminate floors. There are two more generous bedrooms and an updated 3/4 bathroom on this level. The bonus space includes the laundry, newer boiler and newer water heater plus room for a mudroom, storage or hobbies. The oversized garage also has room for storage or a workshop. This corner lot boasts a stunning yard ideal for entertaining, complete with a basketball court. Southglenn County Club is just across the street, offering a par 3, 9 hole golf course, swimming, and more. Don't wait—start making unforgettable memories at 1550 E Easter now!
Location
State CO
County Arapahoe
Interior
Interior Features Built-in Features, Ceiling Fan(s), Eat-in Kitchen, Entrance Foyer, Kitchen Island, Pantry, Primary Suite, Radon Mitigation System, Smoke Free
Heating Baseboard, Natural Gas
Cooling Evaporative Cooling
Flooring Tile, Vinyl, Wood
Fireplaces Number 1
Fireplaces Type Family Room
Fireplace Y
Appliance Dishwasher, Disposal, Dryer, Microwave, Oven, Range, Refrigerator, Washer
Laundry In Unit
Exterior
Exterior Feature Garden, Private Yard, Rain Gutters
Garage Concrete
Garage Spaces 2.0
Fence Full
Roof Type Other
Parking Type Concrete
Total Parking Spaces 2
Garage Yes
Building
Lot Description Corner Lot, Level, Sprinklers In Front, Sprinklers In Rear
Story Split Entry (Bi-Level)
Sewer Public Sewer
Water Public
Level or Stories Split Entry (Bi-Level)
Structure Type Brick,Frame,Vinyl Siding
Schools
Elementary Schools Littleton Preparatory Charter
Middle Schools Powell
High Schools Arapahoe
School District Littleton 6
Others
Senior Community No
Ownership Individual
Acceptable Financing Cash, Conventional, FHA, VA Loan
Listing Terms Cash, Conventional, FHA, VA Loan
Special Listing Condition None
Read Less Info
Want to know what your home might be worth? Contact us for a FREE valuation!

Our team is ready to help you sell your home for the highest possible price ASAP

© 2024 METROLIST, INC., DBA RECOLORADO® – All Rights Reserved
6455 S. Yosemite St., Suite 500 Greenwood Village, CO 80111 USA
Bought with RE/MAX of Boulder, Inc

Making real estate fun, simple and stress-free!






