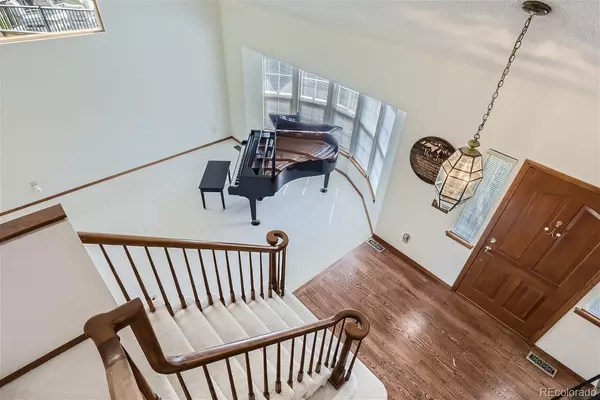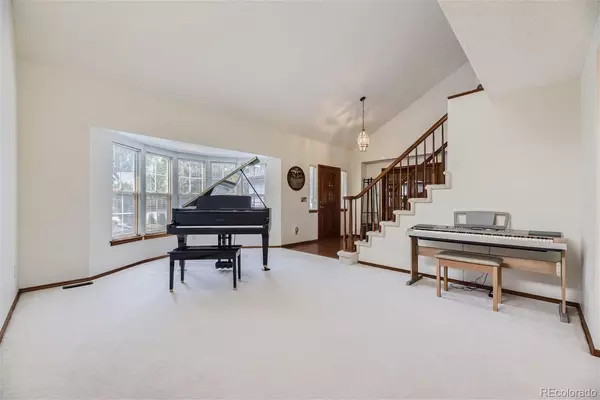$745,000
$745,000
For more information regarding the value of a property, please contact us for a free consultation.
4 Beds
3 Baths
2,559 SqFt
SOLD DATE : 09/12/2024
Key Details
Sold Price $745,000
Property Type Single Family Home
Sub Type Single Family Residence
Listing Status Sold
Purchase Type For Sale
Square Footage 2,559 sqft
Price per Sqft $291
Subdivision Eastridge
MLS Listing ID 6402996
Sold Date 09/12/24
Style Traditional
Bedrooms 4
Full Baths 1
Half Baths 1
Three Quarter Bath 1
Condo Fees $162
HOA Fees $54/qua
HOA Y/N Yes
Originating Board recolorado
Year Built 1988
Annual Tax Amount $4,696
Tax Year 2023
Lot Size 10,454 Sqft
Acres 0.24
Property Description
Fantastic Highlands Ranch two-story backing to OPEN SPACE! This home checks all the boxes: 4 beds up PLUS study, 3 car
garage, covered rear porch, nearly a .25 acre private lot with southern exposure and mountain views! Furnace and air conditioner new in 2024! Windows replaced in '22! Water heater and all kitchen appliances replaced in ’21! Upgraded triple laminate roof shingles!!! Spacious kitchen with quartz countertop, plenty of cabinetry, and slate matte finish appliances! Primary bedroom features a 5-piece bathroom, spacious walk-in closet, and private deck overlooking the park-like back yard and open space! Wonderful curbside appeal with a manicured lawn with sculptured shrubbery. Rare park-like backyard complete with covered porch and mature trees overlooking open space...which can be accessed one block away! Plenty of room to expand with the unfinished basement. 3 car garage side by side...NOT tandem (30X24)! Simply a great home, in a great location, and with convenient access to all the essentials. 5 minutes to E-470, 10 minutes to light-rail, Park Meadows Mall & I-25, 15 minutes to DTC, Inverness, and Meridian business parks. Hurry...this home should move quickly!
Location
State CO
County Douglas
Zoning PDU
Rooms
Basement Partial, Unfinished
Interior
Interior Features Breakfast Nook, Ceiling Fan(s), Eat-in Kitchen, Five Piece Bath, High Ceilings, Quartz Counters, Vaulted Ceiling(s), Walk-In Closet(s)
Heating Forced Air, Natural Gas
Cooling Attic Fan, Central Air
Flooring Carpet, Wood
Fireplaces Number 1
Fireplaces Type Family Room
Fireplace Y
Appliance Cooktop, Dishwasher, Disposal, Microwave, Oven, Range, Range Hood, Refrigerator
Exterior
Exterior Feature Balcony, Private Yard, Rain Gutters
Garage Concrete, Exterior Access Door, Lighted, Oversized
Garage Spaces 3.0
Fence Full
Utilities Available Cable Available, Electricity Available, Electricity Connected, Natural Gas Available, Natural Gas Connected, Natural Gas Not Available, Phone Available
Roof Type Composition
Parking Type Concrete, Exterior Access Door, Lighted, Oversized
Total Parking Spaces 3
Garage Yes
Building
Lot Description Borders Public Land, Landscaped, Many Trees, Master Planned, Open Space, Sprinklers In Front, Sprinklers In Rear
Story Two
Foundation Concrete Perimeter
Sewer Public Sewer
Water Public
Level or Stories Two
Structure Type Frame,Other
Schools
Elementary Schools Fox Creek
Middle Schools Cresthill
High Schools Highlands Ranch
School District Douglas Re-1
Others
Senior Community No
Ownership Individual
Acceptable Financing Cash, Conventional, FHA, VA Loan
Listing Terms Cash, Conventional, FHA, VA Loan
Special Listing Condition None
Pets Description Yes
Read Less Info
Want to know what your home might be worth? Contact us for a FREE valuation!

Our team is ready to help you sell your home for the highest possible price ASAP

© 2024 METROLIST, INC., DBA RECOLORADO® – All Rights Reserved
6455 S. Yosemite St., Suite 500 Greenwood Village, CO 80111 USA
Bought with Compass - Denver

Making real estate fun, simple and stress-free!






