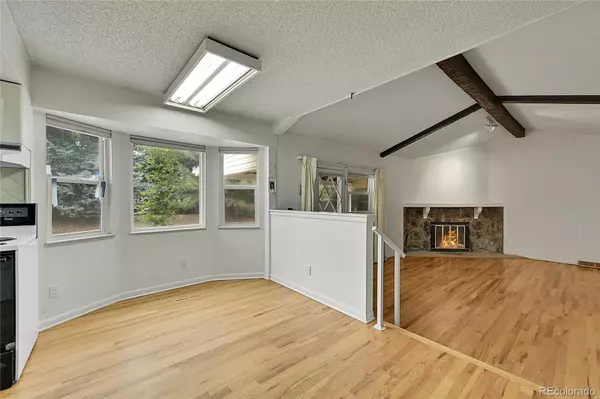$575,000
$575,000
For more information regarding the value of a property, please contact us for a free consultation.
3 Beds
2 Baths
1,411 SqFt
SOLD DATE : 09/12/2024
Key Details
Sold Price $575,000
Property Type Single Family Home
Sub Type Single Family Residence
Listing Status Sold
Purchase Type For Sale
Square Footage 1,411 sqft
Price per Sqft $407
Subdivision Southglenn
MLS Listing ID 5898713
Sold Date 09/12/24
Style Traditional
Bedrooms 3
Full Baths 1
Three Quarter Bath 1
HOA Y/N No
Originating Board recolorado
Year Built 1977
Annual Tax Amount $3,039
Tax Year 2023
Lot Size 0.370 Acres
Acres 0.37
Property Description
OPPORTUNITY AWAITS IN AMAZING LOCATION!!! STEP INSIDE THIS FANTASTIC RANCH FLOORPLAN AND INVISION ALL IT'S POTENTIAL! MAIN FLOOR FEATURES INCLUDE LARGE LIVING AND FORMAL DINING ROOMS, SPACIOUS KITCHEN AND BREAKFAST NOOK, SUNKEN FAMILY ROOM WITH VAULTED CEILINGS AND FIREPLACE, PRIMARY BEDROOM WITH ENSUITE BATH, 2 ADDITIONAL BEDROOMS AND FULL BATH. HEAD DOWN TO THE UNFINISHED BASEMENT WITH PLENTY OF ROOM TO CREATE ADDITIONAL LIVING SPACE. HOME SITS ON HUGE 15,000+ SF LOT IN CUL-DE-SAC LOCATION. LARGE COVERED BACK PORCH WITH PLENTY OF ROOM TO CREATE AN OUTDOOR OASIS. BRAND NEW ROOF INSTALLED JULY OF 2024. CLOSE TO SOUTHLANDS, PARK MEADOWS, SHOPPING, DINING AND MORE!! PROPERTY IS PART OF AN ESTATE AND BEING SOLD AS-IS. PERSONAL REPRESENTATIVE HAS NEVER LIVED IN HOME AND HAS VERY LIMITED KNOWLEDGE OF CONDITION. IN THE EVENT OF MULTIPLE OFFERS PLEASE SUBMIT HIGHEST AND BEST WITH NO ESCALATION CLAUSES. MEASUREMENTS ARE APPROXIMATE, BUYER/BROKER TO VERIFY ALL INFORMATION.
Location
State CO
County Arapahoe
Rooms
Basement Partial
Main Level Bedrooms 3
Interior
Interior Features Breakfast Nook, Entrance Foyer, Open Floorplan, Pantry, Primary Suite, Smart Thermostat, Vaulted Ceiling(s)
Heating Forced Air, Natural Gas
Cooling Central Air
Flooring Tile, Wood
Fireplaces Number 1
Fireplaces Type Family Room
Fireplace Y
Appliance Dishwasher, Disposal, Dryer, Oven, Range, Range Hood, Refrigerator, Washer
Exterior
Exterior Feature Private Yard
Garage Spaces 2.0
Fence Full
Roof Type Composition
Total Parking Spaces 2
Garage Yes
Building
Lot Description Cul-De-Sac
Story One
Foundation Concrete Perimeter
Sewer Public Sewer
Water Public
Level or Stories One
Structure Type Wood Siding
Schools
Elementary Schools Hopkins
Middle Schools Powell
High Schools Heritage
School District Littleton 6
Others
Senior Community No
Ownership Estate
Acceptable Financing Cash, Conventional, FHA, VA Loan
Listing Terms Cash, Conventional, FHA, VA Loan
Special Listing Condition None
Read Less Info
Want to know what your home might be worth? Contact us for a FREE valuation!

Our team is ready to help you sell your home for the highest possible price ASAP

© 2024 METROLIST, INC., DBA RECOLORADO® – All Rights Reserved
6455 S. Yosemite St., Suite 500 Greenwood Village, CO 80111 USA
Bought with Keller Williams Realty Downtown LLC

Making real estate fun, simple and stress-free!






