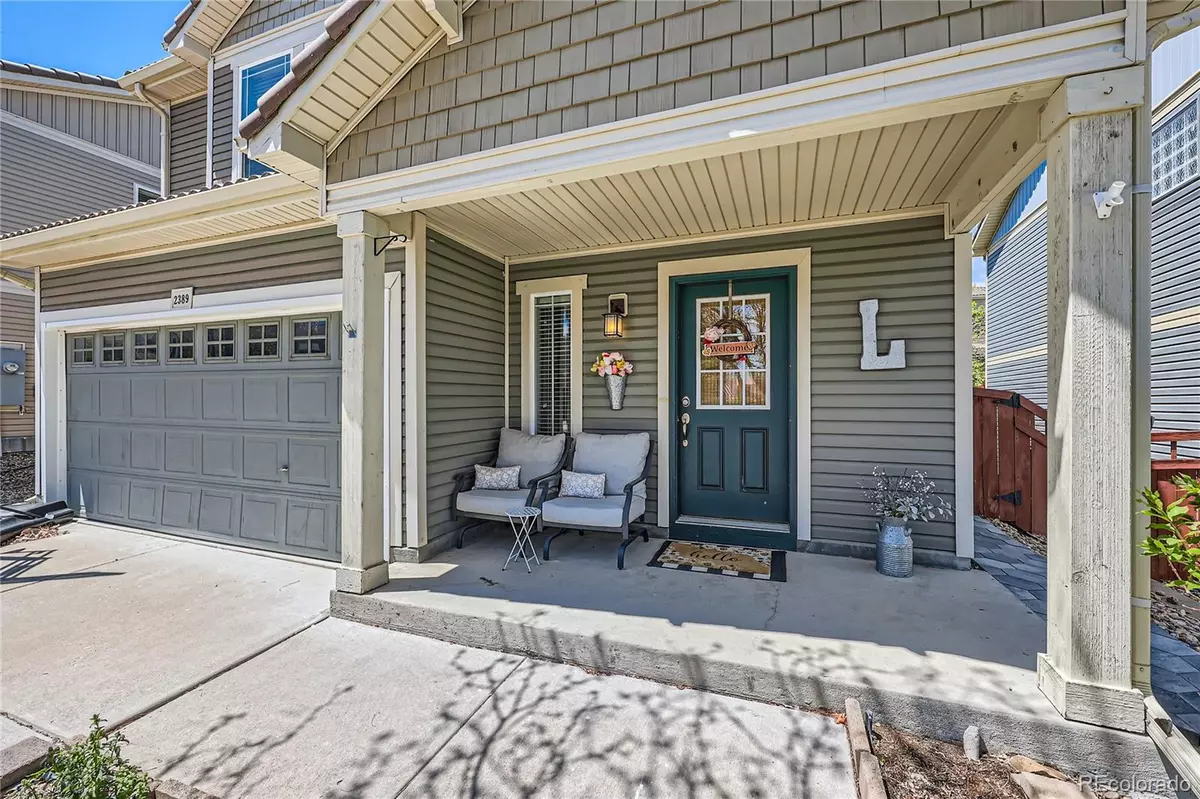$517,000
$524,500
1.4%For more information regarding the value of a property, please contact us for a free consultation.
4 Beds
3 Baths
1,589 SqFt
SOLD DATE : 09/05/2024
Key Details
Sold Price $517,000
Property Type Single Family Home
Sub Type Single Family Residence
Listing Status Sold
Purchase Type For Sale
Square Footage 1,589 sqft
Price per Sqft $325
Subdivision The Meadows
MLS Listing ID 3586803
Sold Date 09/05/24
Style Traditional
Bedrooms 4
Full Baths 2
Half Baths 1
Condo Fees $259
HOA Fees $86/qua
HOA Y/N Yes
Originating Board recolorado
Year Built 2008
Annual Tax Amount $3,370
Tax Year 2023
Lot Size 3,484 Sqft
Acres 0.08
Property Description
**Sellers are offering a $5,000 carpet concession or to use however you'd like or lender allows*** Welcome Home to this Perfect 2 Story Home in the Meadows Neighborhood. This home features 4 bedrooms, 3 baths, no Basement, Attached 2 Car Garage, and a Fenced Backyard with Patio. As you enter the home you'll notice newer LVP flooring throughout the main level. The open concept living room/kitchen area is wired for surround sound in the living room, and the kitchen has stainless steel appliances and a pantry. Upstairs you'll find 4 total bedrooms and 2 full baths. The large Primary Bedroom features a walk in closet and en suite full bath. The other 3 bedrooms are also spacious and 1 of the extra bedrooms also has a walk in closet. Between the bedrooms you'll find a cozy nook currently being used as a reading space. Outside you'll notice a covered front porch and fully fenced backyard with a patio for outdoor entertaining. This home is part of the The Meadows Neighborhood Community HOA and has access to 2 community pools, the Grange and Taft House, and multiple parks and trails. This home is close proximity to all that Castle Rock has to offer including shopping and dining at the Outlets at Castle Rock and the Promenade, a major hospital, easy access to the interstate, and countless events, entertainment, dining, and shopping in the popular Downtown area of Castle Rock. Don't miss your opportunity to make this home yours today! *** Lender paid interest rate buydown of 1% for the 1st year of the loan and NO Cost Refinance offered by Dean Reiber w/ Zenith Home Loans. Contact him at 303-347-7580 or deanr@zenithhl.com***
Location
State CO
County Douglas
Zoning SFR
Interior
Interior Features Ceiling Fan(s), Central Vacuum, Eat-in Kitchen, Laminate Counters, Open Floorplan, Pantry, Walk-In Closet(s)
Heating Forced Air, Natural Gas
Cooling Central Air
Flooring Carpet, Vinyl
Equipment Satellite Dish
Fireplace N
Appliance Dishwasher, Disposal, Dryer, Gas Water Heater, Microwave, Range, Refrigerator, Washer
Laundry In Unit
Exterior
Exterior Feature Private Yard, Rain Gutters
Garage Concrete
Garage Spaces 2.0
Utilities Available Cable Available, Electricity Connected, Natural Gas Connected, Phone Available
Roof Type Concrete
Parking Type Concrete
Total Parking Spaces 2
Garage Yes
Building
Lot Description Landscaped, Master Planned, Sprinklers In Front, Sprinklers In Rear
Story Two
Foundation Slab
Sewer Public Sewer
Water Public
Level or Stories Two
Structure Type Frame,Wood Siding
Schools
Elementary Schools Clear Sky
Middle Schools Castle Rock
High Schools Castle View
School District Douglas Re-1
Others
Senior Community No
Ownership Individual
Acceptable Financing Cash, Conventional, FHA, VA Loan
Listing Terms Cash, Conventional, FHA, VA Loan
Special Listing Condition None
Read Less Info
Want to know what your home might be worth? Contact us for a FREE valuation!

Our team is ready to help you sell your home for the highest possible price ASAP

© 2024 METROLIST, INC., DBA RECOLORADO® – All Rights Reserved
6455 S. Yosemite St., Suite 500 Greenwood Village, CO 80111 USA
Bought with Compass - Denver

Making real estate fun, simple and stress-free!






