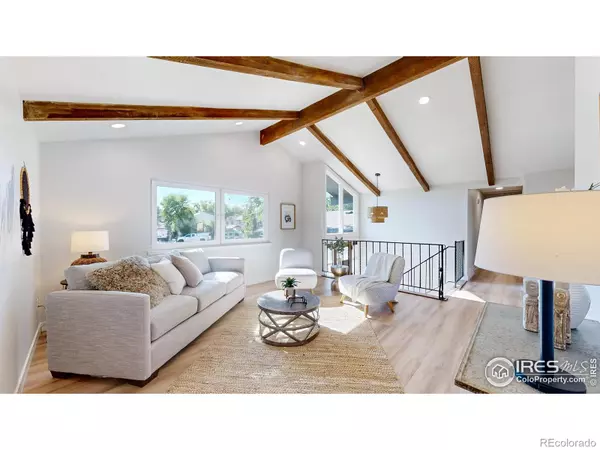$653,500
$639,900
2.1%For more information regarding the value of a property, please contact us for a free consultation.
4 Beds
3 Baths
2,254 SqFt
SOLD DATE : 09/03/2024
Key Details
Sold Price $653,500
Property Type Single Family Home
Sub Type Single Family Residence
Listing Status Sold
Purchase Type For Sale
Square Footage 2,254 sqft
Price per Sqft $289
Subdivision Longmont Village
MLS Listing ID IR1015626
Sold Date 09/03/24
Style Contemporary
Bedrooms 4
Full Baths 1
Three Quarter Bath 2
HOA Y/N No
Originating Board recolorado
Year Built 1974
Annual Tax Amount $2,060
Tax Year 2024
Lot Size 9,147 Sqft
Acres 0.21
Property Description
Welcome to this beautiful 4-bedroom, 3-bathroom home which perfectly combines modern luxury with classic comfort. Situated in a very quiet cul-de-sac of Longmont's serene and well-established neighborhood, this practically new residence is ideal for anyone seeking a peaceful yet convenient lifestyle. Step inside to find a spacious, light-filled living area with large, energy efficient windows that fill the space in natural light. The modern kitchen is perfect for cooking with a gas range, quartz countertops, stainless steel appliances, and beautiful new cabinets and tile backsplash. The primary suite offers a private retreat with a custom walk-in closet, an ensuite bathroom featuring a luxurious separate shower and HUGE double vanity. Additional bedrooms are generously sized and have new paint, trim, doors, hardware and carpet. Outdoor living includes a beautifully landscaped yard with a large patio and new deck ideal for dining and relaxation. One block away from Macintosh lake with multiple recreational opportunities including kayaking/paddle boarding, cycling/running, racquet sports, and two playgrounds. Enjoy all the advantages of an established neighborhood with the luxuries of new construction!
Location
State CO
County Boulder
Zoning RES
Rooms
Basement Daylight, Full
Main Level Bedrooms 2
Interior
Interior Features Eat-in Kitchen, Open Floorplan, Vaulted Ceiling(s), Walk-In Closet(s)
Heating Forced Air
Cooling Ceiling Fan(s), Central Air
Flooring Tile, Wood
Fireplace Y
Appliance Dishwasher, Disposal, Humidifier, Microwave, Oven, Refrigerator
Laundry In Unit
Exterior
Garage Oversized
Garage Spaces 2.0
Fence Fenced, Partial
Utilities Available Cable Available, Electricity Available, Internet Access (Wired), Natural Gas Available
View Mountain(s)
Roof Type Composition
Parking Type Oversized
Total Parking Spaces 2
Garage Yes
Building
Lot Description Cul-De-Sac, Level
Story Split Entry (Bi-Level)
Sewer Public Sewer
Water Public
Level or Stories Split Entry (Bi-Level)
Structure Type Wood Frame
Schools
Elementary Schools Hygiene
Middle Schools Westview
High Schools Longmont
School District St. Vrain Valley Re-1J
Others
Ownership Individual
Acceptable Financing Cash, Conventional, FHA, VA Loan
Listing Terms Cash, Conventional, FHA, VA Loan
Read Less Info
Want to know what your home might be worth? Contact us for a FREE valuation!

Our team is ready to help you sell your home for the highest possible price ASAP

© 2024 METROLIST, INC., DBA RECOLORADO® – All Rights Reserved
6455 S. Yosemite St., Suite 500 Greenwood Village, CO 80111 USA
Bought with Berkshire Hathaway-FTC

Making real estate fun, simple and stress-free!






