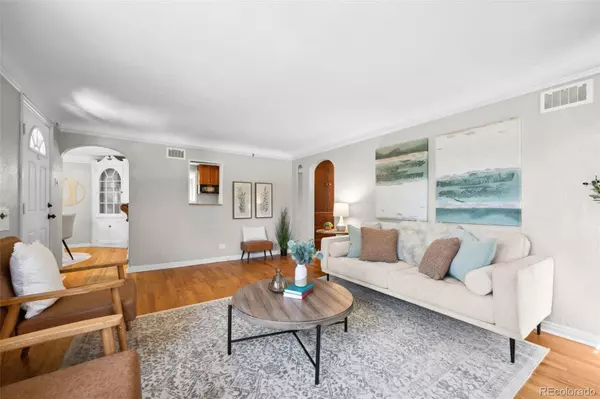$706,000
$699,000
1.0%For more information regarding the value of a property, please contact us for a free consultation.
4 Beds
2 Baths
1,847 SqFt
SOLD DATE : 08/30/2024
Key Details
Sold Price $706,000
Property Type Single Family Home
Sub Type Single Family Residence
Listing Status Sold
Purchase Type For Sale
Square Footage 1,847 sqft
Price per Sqft $382
Subdivision Rosedale
MLS Listing ID 7476615
Sold Date 08/30/24
Style Traditional
Bedrooms 4
Full Baths 2
HOA Y/N No
Originating Board recolorado
Year Built 1940
Annual Tax Amount $3,325
Tax Year 2023
Lot Size 6,098 Sqft
Acres 0.14
Property Description
Rosedale Charm Meets Modern Convenience
Discover the epitome of Denver living in this classic four-bedroom, two-bathroom home nestled in the heart of the coveted Rosedale neighborhood. Step into a world of character and comfort as you explore this delightful residence. Original details blend seamlessly with modern updates, creating a warm and inviting atmosphere. Enjoy the convenience of being just steps away from the vibrant energy of Denver Beer Company and a plethora of shops and restaurants. Unwind in the serene beauty of nearby Harvard Gulch Park, complete with a challenging par-3 golf course, or immerse yourself in the academic spirit with nearby Denver University.
Inside, discover a fully equipped kitchen in the lower level, perfect for generating rental income. The beautifully landscaped yard, adorned with mature trees, offers a tranquil oasis. This home is a haven of character, featuring an array of built-in features that pay homage to its rich history. Don't miss this opportunity to experience the best of Rosedale living!
Location
State CO
County Denver
Zoning E-SU-D
Rooms
Basement Finished, Full, Interior Entry
Main Level Bedrooms 2
Interior
Interior Features Built-in Features, Eat-in Kitchen, Granite Counters, In-Law Floor Plan, Jet Action Tub, Smart Thermostat, Smoke Free, Utility Sink
Heating Forced Air
Cooling Air Conditioning-Room
Flooring Carpet, Tile, Wood
Fireplaces Number 1
Fireplaces Type Family Room
Fireplace Y
Appliance Dishwasher, Disposal, Dryer, Gas Water Heater, Microwave, Oven, Range, Refrigerator, Washer
Laundry In Unit
Exterior
Exterior Feature Garden, Private Yard, Smart Irrigation
Garage Concrete, Exterior Access Door
Garage Spaces 2.0
Fence Full
Roof Type Composition
Parking Type Concrete, Exterior Access Door
Total Parking Spaces 2
Garage No
Building
Lot Description Corner Lot, Landscaped, Level, Near Public Transit, Sprinklers In Front, Sprinklers In Rear
Story Two
Sewer Public Sewer
Water Public
Level or Stories Two
Structure Type Brick
Schools
Elementary Schools Asbury
Middle Schools Grant
High Schools South
School District Denver 1
Others
Senior Community No
Ownership Agent Owner
Acceptable Financing 1031 Exchange, Cash, Conventional, FHA, VA Loan
Listing Terms 1031 Exchange, Cash, Conventional, FHA, VA Loan
Special Listing Condition None
Read Less Info
Want to know what your home might be worth? Contact us for a FREE valuation!

Our team is ready to help you sell your home for the highest possible price ASAP

© 2024 METROLIST, INC., DBA RECOLORADO® – All Rights Reserved
6455 S. Yosemite St., Suite 500 Greenwood Village, CO 80111 USA
Bought with NON MLS PARTICIPANT

Making real estate fun, simple and stress-free!






