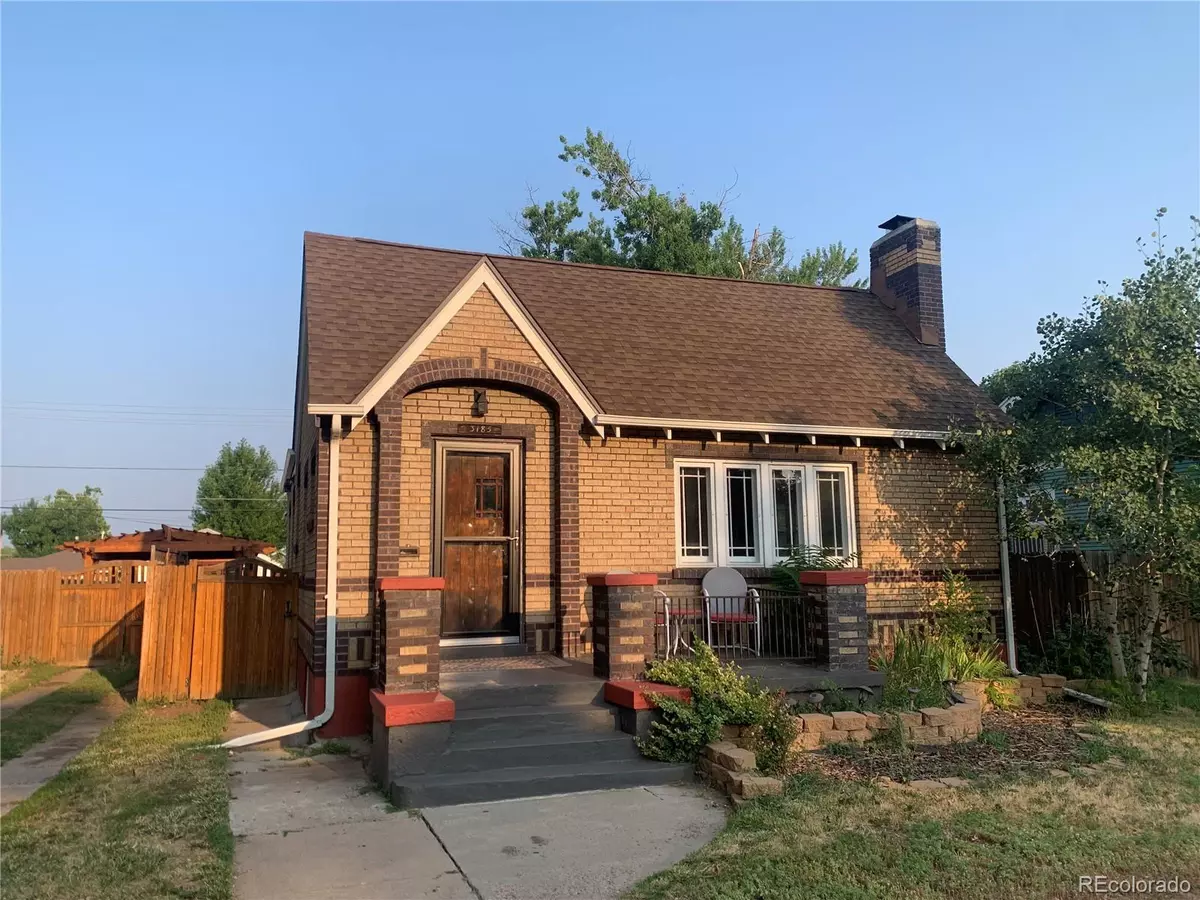$566,875
$560,000
1.2%For more information regarding the value of a property, please contact us for a free consultation.
3 Beds
2 Baths
1,554 SqFt
SOLD DATE : 08/30/2024
Key Details
Sold Price $566,875
Property Type Single Family Home
Sub Type Single Family Residence
Listing Status Sold
Purchase Type For Sale
Square Footage 1,554 sqft
Price per Sqft $364
Subdivision Hees Addition
MLS Listing ID 7507169
Sold Date 08/30/24
Style Tudor
Bedrooms 3
Full Baths 1
Three Quarter Bath 1
HOA Y/N No
Originating Board recolorado
Year Built 1932
Annual Tax Amount $1,982
Tax Year 2022
Lot Size 6,534 Sqft
Acres 0.15
Property Description
Showings start Friday, August 2! This 1932 Tudor exudes charm and character and is located in a premier location with easy walkable access to the South Broadway shops, restaurants, and entertainment of Downtown Englewood. The main floor has warm cinnamon hardwood floors throughout, a formal entryway, living room with wood burning fireplace, arched wall separating the living room from the dining room, 2 sunny bedrooms, full bath with black and white hexagon floor tile, hallway with original built ins, and a sizable updated kitchen with butcher block countertops, stainless steel appliances, and an eat-in breakfast nook. In the basement you'll find a non-conforming 3rd bedroom, large family room, laundry/utility room, 3/4 bathroom, and a bonus storage room. Step outside to the large backyard oasis with raised garden beds, fruit trees, and a custom pergola and patio perfect for both relaxation and entertaining. This home has many expansion possibilities from turning the basement into an in-law/owner suite, adding on to the back of the house, or adding a larger garage with or without an ADU.
Location
State CO
County Arapahoe
Rooms
Basement Finished
Main Level Bedrooms 2
Interior
Interior Features Breakfast Nook, Butcher Counters, Ceiling Fan(s), Eat-in Kitchen
Heating Forced Air
Cooling None
Flooring Tile, Wood
Fireplaces Number 1
Fireplaces Type Living Room, Wood Burning
Fireplace Y
Appliance Dishwasher, Disposal, Dryer, Microwave, Oven, Range, Range Hood, Refrigerator, Washer
Laundry In Unit
Exterior
Exterior Feature Private Yard
Garage Driveway-Dirt
Garage Spaces 1.0
Fence Full
Utilities Available Cable Available, Electricity Available, Electricity Connected, Natural Gas Available, Natural Gas Connected, Phone Available
Roof Type Composition
Parking Type Driveway-Dirt
Total Parking Spaces 3
Garage No
Building
Story One
Sewer Public Sewer
Water Public
Level or Stories One
Structure Type Brick
Schools
Elementary Schools Bishop
Middle Schools Englewood
High Schools Englewood
School District Englewood 1
Others
Senior Community No
Ownership Individual
Acceptable Financing Cash, Conventional
Listing Terms Cash, Conventional
Special Listing Condition None
Read Less Info
Want to know what your home might be worth? Contact us for a FREE valuation!

Our team is ready to help you sell your home for the highest possible price ASAP

© 2024 METROLIST, INC., DBA RECOLORADO® – All Rights Reserved
6455 S. Yosemite St., Suite 500 Greenwood Village, CO 80111 USA
Bought with REAL

Making real estate fun, simple and stress-free!






