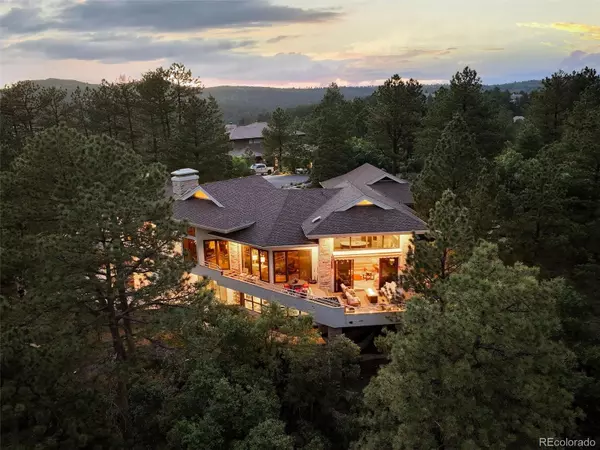$2,422,500
$2,500,000
3.1%For more information regarding the value of a property, please contact us for a free consultation.
5 Beds
6 Baths
4,879 SqFt
SOLD DATE : 08/30/2024
Key Details
Sold Price $2,422,500
Property Type Single Family Home
Sub Type Single Family Residence
Listing Status Sold
Purchase Type For Sale
Square Footage 4,879 sqft
Price per Sqft $496
Subdivision Castle Pines Village
MLS Listing ID 3897579
Sold Date 08/30/24
Bedrooms 5
Full Baths 2
Half Baths 2
Three Quarter Bath 2
Condo Fees $400
HOA Fees $400/mo
HOA Y/N Yes
Originating Board recolorado
Year Built 1988
Annual Tax Amount $14,654
Tax Year 2023
Lot Size 1.250 Acres
Acres 1.25
Property Description
Inspired by the architectural style of Frank Lloyd Wright, this property strikes a stunning balance between structure and the landscape. Situated on 1.25 acres with gorgeous views of Pikes Peak, this thoughtfully designed 5-bed, 6-bath estate is a testament to the builder’s commitment to crafting a timeless residence and creating a one-of-a-kind home. The exquisite main floor is a captivating flow of spaces with white oak flooring, limestone pillars, and fireplaces throughout. The main living areas boast soaring cedar ceilings and custom touches, such as ambient lighting and bespoke cabinetry in the nearby study. The chef’s kitchen is expertly curated with quartz counters, designer tiles, farmhouse sink, and top-of-the-line appliances. Also on the main floor is the laundry room with its own walk-in pantry and bathroom. The main floor primary suite is a true sanctuary with vaulted ceilings, stone fireplace, custom built-ins, custom closets, & access to a private balcony. Black limestone flooring, freestanding tub, wood feature wall, and a linen closet complete the primary bath. The beds all equally generous with large closets and remodeled ensuites featuring quartz counters. One bedroom offers sliding door access to the relaxing outdoor hot tub. The lower level presents a huge entertaining area, stone fireplace, full bar with marble backsplash and quartz counters, refrigerator, custom built-ins, and surround sound. From this level, you are just steps away from the outdoor patio. In addition, the house has sweeping outdoor decks, and, for gardeners, there is a new potting shed, custom built-in planters on the main deck, and a Rachio watering system and LED recessed lighting throughout the rest of the grounds. Backing onto the 16th tee box of the world-class Castle Pines Golf Course, the property exudes sophistication and luxury. The HOA includes 3 pools, fitness center, tennis and pickle ball courts, pocket parks, and 13 miles of walking and biking trails.
Location
State CO
County Douglas
Zoning PDU
Rooms
Basement Exterior Entry, Finished, Full, Walk-Out Access
Main Level Bedrooms 1
Interior
Interior Features Five Piece Bath, Kitchen Island, Primary Suite, Quartz Counters, Hot Tub
Heating Forced Air, Natural Gas
Cooling Central Air
Fireplaces Number 4
Fireplaces Type Electric, Family Room, Gas, Gas Log, Primary Bedroom
Fireplace Y
Appliance Dishwasher, Disposal, Dryer, Microwave, Refrigerator, Washer
Exterior
Garage Spaces 3.0
Roof Type Composition
Total Parking Spaces 3
Garage Yes
Building
Story One
Foundation Structural
Sewer Public Sewer
Water Public
Level or Stories One
Structure Type Frame,Rock
Schools
Elementary Schools Buffalo Ridge
Middle Schools Rocky Heights
High Schools Rock Canyon
School District Douglas Re-1
Others
Senior Community No
Ownership Individual
Acceptable Financing Cash, Conventional
Listing Terms Cash, Conventional
Special Listing Condition None
Read Less Info
Want to know what your home might be worth? Contact us for a FREE valuation!

Our team is ready to help you sell your home for the highest possible price ASAP

© 2024 METROLIST, INC., DBA RECOLORADO® – All Rights Reserved
6455 S. Yosemite St., Suite 500 Greenwood Village, CO 80111 USA
Bought with Porchlight Real Estate Group

Making real estate fun, simple and stress-free!






