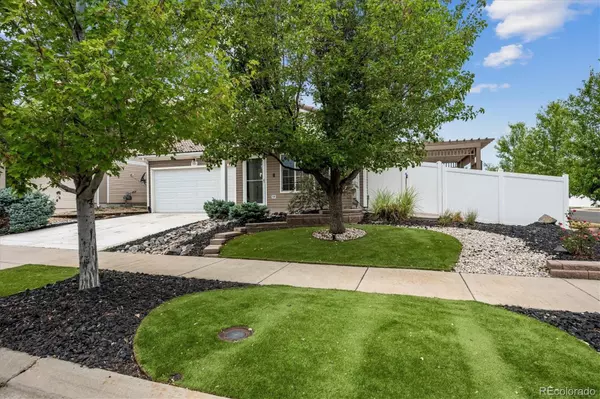$465,000
$465,000
For more information regarding the value of a property, please contact us for a free consultation.
3 Beds
2 Baths
1,279 SqFt
SOLD DATE : 08/27/2024
Key Details
Sold Price $465,000
Property Type Single Family Home
Sub Type Single Family Residence
Listing Status Sold
Purchase Type For Sale
Square Footage 1,279 sqft
Price per Sqft $363
Subdivision Green Valley Ranch
MLS Listing ID 2168852
Sold Date 08/27/24
Style Contemporary
Bedrooms 3
Full Baths 2
HOA Y/N No
Originating Board recolorado
Year Built 2004
Annual Tax Amount $3,532
Tax Year 2023
Lot Size 5,662 Sqft
Acres 0.13
Property Description
RANCH STYLE LIVING NEVER FELT SO GOOD WITH A SMART FLOOR PLAN, UPDATES GALORE AND LOW MAINTENANCE OUTDOOR SPACES! CONVENIENT TO DIA, SHOPPING, PARKS AND MORE! Perched on a corner lot with curb appeal galore, this low maintenance ranch style home is a rare, yet affordable find in today’s market! The exterior has vinyl siding and a concrete tile roof, both of which have great longevity and are easy-care options. It is also xeriscaped with turf, a water feature and a mix of other beautiful stones, bushes, trees and more! The side yard has one large patio, partially covered with a pergola. Boasting a built-in seating wall and a built-in grill, it’s a sight to behold! Open the door to a spacious and well-thought-out floor plan that shows like a model! With all new carpet, paint and window coverings throughout, it is sharp! The sizable formal living and dining rooms are adjoining and interact nicely with the kitchen. Stainless steel appliances include a brand new dishwasher, and they nicely complement the cherry cabinets. There’s room to sit at the breakfast bar and chat with the cook or do homework. The kitchen is convenient to the mudroom/laundry room so groceries and laundry aren’t a long haul! The bedrooms are separated from the living
spaces, and all three overlook the well-manicured back yard! The primary bedroom is fit for a king and host to a five piece ensuite bathroom with dual sinks, large oval soaking tub, new flooring and more. The primary closet is large and has some terrific built-ins. Two secondary bedrooms share a full hall bathroom, also with new flooring. The two car garage tops it off and has room for storage. This home has everything you could ever need and is truly move-in ready! The Seller will provide the Buyer with a one-year home warranty through American Home Shield. Additionally, this property qualifies for a temporary 1% interest rate reduction paid for by preferred lender.
Location
State CO
County Denver
Zoning R-MU-20
Rooms
Main Level Bedrooms 3
Interior
Interior Features Five Piece Bath, Laminate Counters, No Stairs, Open Floorplan, Primary Suite, Smart Thermostat, Smoke Free, Walk-In Closet(s)
Heating Forced Air, Natural Gas
Cooling Central Air
Flooring Carpet, Tile, Vinyl
Equipment Satellite Dish
Fireplace N
Appliance Dishwasher, Disposal, Dryer, Freezer, Gas Water Heater, Microwave, Oven, Range, Refrigerator, Self Cleaning Oven, Washer
Laundry In Unit
Exterior
Exterior Feature Barbecue, Gas Grill, Gas Valve, Private Yard, Rain Gutters, Water Feature
Garage Concrete, Lighted
Garage Spaces 2.0
Fence Full
Utilities Available Cable Available, Electricity Connected, Internet Access (Wired), Natural Gas Connected
Roof Type Concrete
Parking Type Concrete, Lighted
Total Parking Spaces 2
Garage Yes
Building
Lot Description Corner Lot, Irrigated, Landscaped, Level, Master Planned
Story One
Foundation Slab
Sewer Public Sewer
Water Public
Level or Stories One
Structure Type Vinyl Siding
Schools
Elementary Schools Highline Academy Charter School
Middle Schools Dr. Martin Luther King
High Schools Dr. Martin Luther King
School District Denver 1
Others
Senior Community No
Ownership Individual
Acceptable Financing Cash, Conventional, FHA, VA Loan
Listing Terms Cash, Conventional, FHA, VA Loan
Special Listing Condition None
Pets Description Cats OK, Dogs OK
Read Less Info
Want to know what your home might be worth? Contact us for a FREE valuation!

Our team is ready to help you sell your home for the highest possible price ASAP

© 2024 METROLIST, INC., DBA RECOLORADO® – All Rights Reserved
6455 S. Yosemite St., Suite 500 Greenwood Village, CO 80111 USA
Bought with Compass - Denver

Making real estate fun, simple and stress-free!






