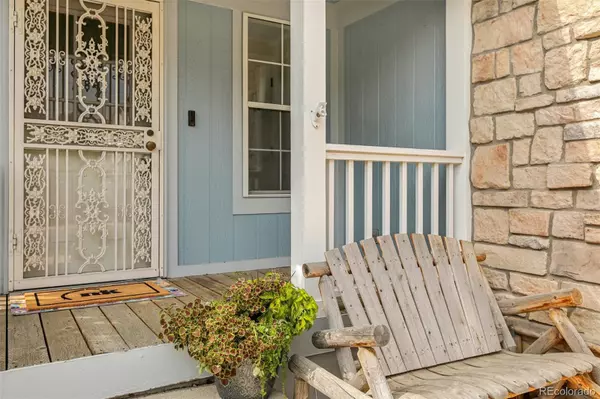$480,000
$475,000
1.1%For more information regarding the value of a property, please contact us for a free consultation.
3 Beds
3 Baths
1,604 SqFt
SOLD DATE : 08/26/2024
Key Details
Sold Price $480,000
Property Type Single Family Home
Sub Type Single Family Residence
Listing Status Sold
Purchase Type For Sale
Square Footage 1,604 sqft
Price per Sqft $299
Subdivision Shadow Ridge At Briar Heights
MLS Listing ID 2986767
Sold Date 08/26/24
Style Traditional
Bedrooms 3
Full Baths 2
Half Baths 1
Condo Fees $48
HOA Fees $48/mo
HOA Y/N Yes
Abv Grd Liv Area 1,604
Originating Board recolorado
Year Built 1993
Annual Tax Amount $2,870
Tax Year 2023
Lot Size 3,484 Sqft
Acres 0.08
Property Description
Welcome to 8029 Clay Dr. This beautifully-maintained 3-bedroom home is nestled in the established neighborhood of Shadowridge at Briar Heights in Westminster. Inside the front door, you’ll find fresh interior paint, a cozy gas-burning fireplace, modern fixtures, and natural light pouring in from every direction. The kitchen features granite counters, upgraded stainless appliances, ample cabinetry, an oversized pantry, and a designated dining nook. Just steps away, you can grill up dinner & entertain on the lovely back deck, which overlooks your private, fenced-in, and low-maintenance backyard. Upstairs, the primary bedroom includes a large walk-in closet and a lovely ensuite bathroom, while the two guest rooms have custom closets and conveniently share the hallway bathroom. Back on the main level, the floor plan includes a powder room by the front door and there’s a laundry room/drop zone leading to the oversized 2 car attached garage. This Westminster home is within walking distance of the trail and playground at Cobblestone Park. There are countless restaurants and retail shops in both directions along Federal Blvd and Historic Westminster, with easy access to I-70 & I-25. Just 20 mins to Coors Field, Ball Arena, and all the other entertainment options in Denver. Schedule your showing today!
Location
State CO
County Adams
Rooms
Basement Crawl Space
Interior
Interior Features Built-in Features, Eat-in Kitchen, Entrance Foyer, Granite Counters, Open Floorplan, Pantry, Primary Suite, Smart Thermostat, Smoke Free, Walk-In Closet(s), Wired for Data
Heating Forced Air, Natural Gas
Cooling Central Air
Flooring Carpet, Laminate, Tile, Wood
Fireplaces Number 1
Fireplaces Type Gas, Living Room
Fireplace Y
Appliance Dishwasher, Disposal, Dryer, Microwave, Oven, Refrigerator, Washer
Laundry In Unit
Exterior
Exterior Feature Garden, Private Yard
Garage Spaces 2.0
Fence Full
Utilities Available Cable Available, Electricity Available
Roof Type Composition
Total Parking Spaces 2
Garage Yes
Building
Lot Description Landscaped, Level, Near Public Transit, Sprinklers In Front, Sprinklers In Rear
Foundation Structural
Sewer Public Sewer
Water Public
Level or Stories Two
Structure Type Frame,Stone
Schools
Elementary Schools Fairview
Middle Schools Ranum
High Schools Westminster
School District Westminster Public Schools
Others
Senior Community No
Ownership Individual
Acceptable Financing Cash, Conventional, FHA, VA Loan
Listing Terms Cash, Conventional, FHA, VA Loan
Special Listing Condition None
Read Less Info
Want to know what your home might be worth? Contact us for a FREE valuation!

Our team is ready to help you sell your home for the highest possible price ASAP

© 2024 METROLIST, INC., DBA RECOLORADO® – All Rights Reserved
6455 S. Yosemite St., Suite 500 Greenwood Village, CO 80111 USA
Bought with Redfin Corporation

Making real estate fun, simple and stress-free!






