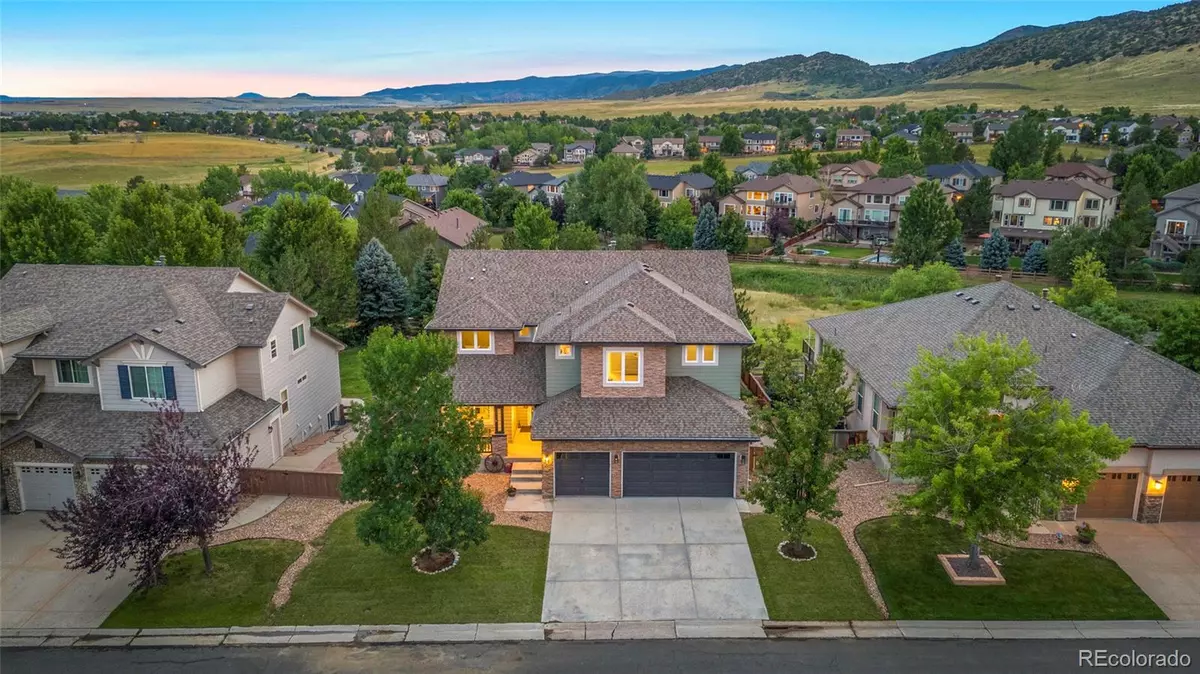$1,100,000
$1,100,000
For more information regarding the value of a property, please contact us for a free consultation.
5 Beds
4 Baths
2,981 SqFt
SOLD DATE : 08/22/2024
Key Details
Sold Price $1,100,000
Property Type Single Family Home
Sub Type Single Family Residence
Listing Status Sold
Purchase Type For Sale
Square Footage 2,981 sqft
Price per Sqft $369
Subdivision Trailmark
MLS Listing ID 3191574
Sold Date 08/22/24
Bedrooms 5
Full Baths 4
Condo Fees $165
HOA Fees $55/qua
HOA Y/N Yes
Originating Board recolorado
Year Built 2003
Annual Tax Amount $5,133
Tax Year 2023
Lot Size 9,147 Sqft
Acres 0.21
Property Description
Backing to expansive open space with panoramic views of the foothills, this two-story sprawls over 4,500 square feet and features a gorgeous outdoor living space. The home welcomes you with vaulted ceilings and an abundance of natural lighting throughout! The main floor is oversized and includes a dining room and living room – both with impeccable mountain views. The open concept kitchen has plenty of cabinet space, beautiful countertops and new, premium appliances. Off the kitchen, enjoy the large family room with built-ins and additional views. Head outside where the entire backyard has been completely redesigned! The new, large deck is the best spot to enjoy the sunset views year round. The backyard offers privacy and is complete with fire pit and play areas. Just off the front of the house is a bedroom which can be utilized as an office space. Across the hall is a full bathroom which functions as your powder bath. Upstairs you’ll fall in love with the primary suite featuring mountain views, dual closets and a spacious five-piece bathroom. The three auxiliary bedrooms are well sized; one includes an on-suite bath and the other two share a full, hall bathroom. The walkout basement encompasses the entire footprint of the home. This unfinished space is the perfect opportunity to create a world that works for you and your loved ones. As you transition from the 3-car garage to your home, the laundry doubles as a mudroom. Recent updates include all new exterior and interior paint, luxury vinyl flooring and carpet. Additional upgrades include a new roof, radon system, sump pump with drain extension, steam humidifier, and new windows with warranty. The Trailmark neighborhood has a local park and events throughout the year. Enjoy peace and serenity while having everything you want and need just minutes away: King Soopers, Safeway, Chick-Fil-A, Kohl’s, Los Dos Potrillos, Texas Roadhouse, Chatfield Botanical Gardens, Reservoir and Dog Park.
Location
State CO
County Jefferson
Rooms
Basement Bath/Stubbed, Full, Sump Pump, Unfinished, Walk-Out Access
Main Level Bedrooms 1
Interior
Interior Features Breakfast Nook, Built-in Features, Ceiling Fan(s), Eat-in Kitchen, Entrance Foyer, Five Piece Bath, Granite Counters, High Ceilings, High Speed Internet, Kitchen Island, Open Floorplan, Pantry, Primary Suite, Radon Mitigation System, Smoke Free, Utility Sink, Vaulted Ceiling(s), Walk-In Closet(s)
Heating Forced Air
Cooling Central Air
Flooring Carpet, Tile, Vinyl, Wood
Fireplaces Number 1
Fireplaces Type Gas, Living Room
Fireplace Y
Appliance Dishwasher, Double Oven, Dryer, Humidifier, Microwave, Range, Refrigerator, Sump Pump, Washer
Exterior
Exterior Feature Lighting, Private Yard, Rain Gutters
Garage Concrete, Storage
Garage Spaces 3.0
Fence Full
Utilities Available Cable Available, Electricity Connected, Internet Access (Wired), Natural Gas Connected, Phone Available
View Meadow, Mountain(s)
Roof Type Composition
Parking Type Concrete, Storage
Total Parking Spaces 3
Garage Yes
Building
Lot Description Greenbelt, Irrigated, Landscaped, Level, Many Trees, Master Planned, Meadow, Open Space, Sprinklers In Front, Sprinklers In Rear
Story Two
Sewer Public Sewer
Water Public
Level or Stories Two
Structure Type Stone,Wood Siding
Schools
Elementary Schools Shaffer
Middle Schools Falcon Bluffs
High Schools Chatfield
School District Jefferson County R-1
Others
Senior Community No
Ownership Individual
Acceptable Financing Cash, Conventional, FHA, Jumbo, VA Loan
Listing Terms Cash, Conventional, FHA, Jumbo, VA Loan
Special Listing Condition None
Read Less Info
Want to know what your home might be worth? Contact us for a FREE valuation!

Our team is ready to help you sell your home for the highest possible price ASAP

© 2024 METROLIST, INC., DBA RECOLORADO® – All Rights Reserved
6455 S. Yosemite St., Suite 500 Greenwood Village, CO 80111 USA
Bought with Madison & Company Properties

Making real estate fun, simple and stress-free!






