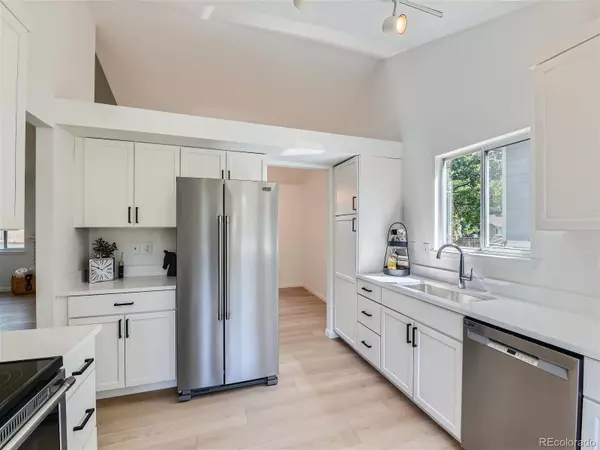$560,000
$550,000
1.8%For more information regarding the value of a property, please contact us for a free consultation.
3 Beds
2 Baths
1,395 SqFt
SOLD DATE : 08/23/2024
Key Details
Sold Price $560,000
Property Type Single Family Home
Sub Type Single Family Residence
Listing Status Sold
Purchase Type For Sale
Square Footage 1,395 sqft
Price per Sqft $401
Subdivision Amherst
MLS Listing ID 7184880
Sold Date 08/23/24
Bedrooms 3
Full Baths 2
HOA Y/N No
Abv Grd Liv Area 1,395
Originating Board recolorado
Year Built 1994
Annual Tax Amount $3,325
Tax Year 2023
Lot Size 6,534 Sqft
Acres 0.15
Property Description
This newly remodeled 3-bedroom, 2-bathroom residence offers the perfect blend of modern updates and timeless charm. Nestled in a fantastic location with convenient access to highways, Orchard Shopping Center, medical facilities, restaurants, parks, and trails, this property is a must-see for those seeking absolute location convenience. Enjoy the airy and inviting interior, freshly painted with great natural light throughout the home. The home boasts brand-new LTV flooring, adding a touch of elegance and durability, complemented by stylish lighting fixtures. Fall in love with the brand new kitchen with its quartz countertops and the area perfect for preparing meals and entertaining guests in the dining room. Check out the new sleek tile flooring in the bathrooms as well as the front bedroom that could easily be an office if preferred. Experience the convenience of a main level laundry room, making household chores a breeze. Additionally, with an updated smart thermostat, new garage door, and a new roof, this home is move-in ready. Step outside to the perfect, maintainable backyard, complete with mature shade trees, ideal for outdoor gatherings, or the beautiful rose garden, and simply unwind. Situated close to I-25, commuting and access to amenities are made easy, while enjoying the tranquility of a charming neighborhood. Don't miss out on this incredible opportunity to own a home that perfectly balances comfort, style, and convenience.
Location
State CO
County Adams
Rooms
Basement Unfinished
Main Level Bedrooms 3
Interior
Interior Features Quartz Counters
Heating Forced Air
Cooling Central Air
Flooring Vinyl
Fireplaces Number 1
Fireplaces Type Gas
Fireplace Y
Appliance Dishwasher, Disposal, Gas Water Heater, Microwave, Oven, Range, Refrigerator
Exterior
Exterior Feature Private Yard
Parking Features Concrete
Garage Spaces 2.0
Fence Full
Roof Type Composition
Total Parking Spaces 2
Garage No
Building
Sewer Public Sewer
Level or Stories One
Structure Type Frame,Wood Siding
Schools
Elementary Schools Arapahoe Ridge
Middle Schools Silver Hills
High Schools Legacy
School District Adams 12 5 Star Schl
Others
Senior Community No
Ownership Individual
Acceptable Financing 1031 Exchange, Cash, Conventional, FHA
Listing Terms 1031 Exchange, Cash, Conventional, FHA
Special Listing Condition None
Read Less Info
Want to know what your home might be worth? Contact us for a FREE valuation!

Our team is ready to help you sell your home for the highest possible price ASAP

© 2024 METROLIST, INC., DBA RECOLORADO® – All Rights Reserved
6455 S. Yosemite St., Suite 500 Greenwood Village, CO 80111 USA
Bought with C3 Real Estate Solutions, LLC
Making real estate fun, simple and stress-free!






