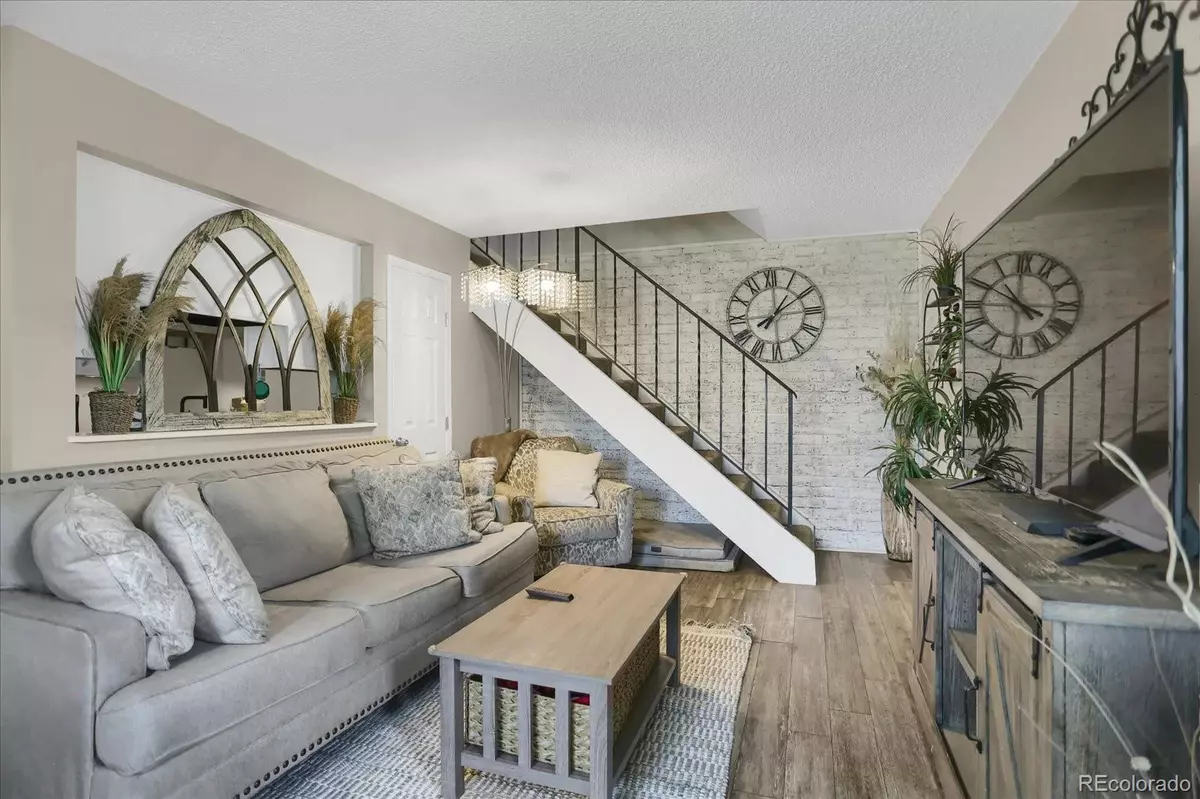$308,000
$310,000
0.6%For more information regarding the value of a property, please contact us for a free consultation.
2 Beds
1 Bath
922 SqFt
SOLD DATE : 08/23/2024
Key Details
Sold Price $308,000
Property Type Townhouse
Sub Type Townhouse
Listing Status Sold
Purchase Type For Sale
Square Footage 922 sqft
Price per Sqft $334
Subdivision Hampden Villa
MLS Listing ID 8886684
Sold Date 08/23/24
Bedrooms 2
Full Baths 1
Condo Fees $305
HOA Fees $305/mo
HOA Y/N Yes
Originating Board recolorado
Year Built 1972
Annual Tax Amount $1,364
Tax Year 2023
Lot Size 435 Sqft
Acres 0.01
Property Description
This stunning townhome is exactly what you've been looking for in Lakewood! Combining modern design with a cozy floor plan creates a comfortable living space for you. It’s located in the best spot within the community, overlooking this beautiful green belt away from any loud road noises.
The fresh paint and new premium LVP flooring create a welcoming and refreshing atmosphere. The kitchen, with its elegant white cabinetry, not only looks stylish but also offers plenty of storage for all your kitchen essentials. The master bedroom includes a roomy walk-in closet and an elegantly updated bathroom. The second bedroom is the perfect size for anyone ranging from children to adults, or a great office for the work from home types. Dual-zone hot water baseboard heating with a thermostat on both levels keeping the house warm and comfortable during the colder months.
Enjoy the benefits of lower than average HOA fees and access to a community pool, making this neighborhood vibrant and lively. The prime location offers easy access to the Bear Creek Greenbelt, perfect for enjoying scenic trails and outdoor activities. Additionally, with close proximity to C-470, Hampden, and a variety of shopping, grocery, and dining options, you’ll never run out of things to do. Only 10 minutes from Red Rocks Amphitheater for all the live music fans.
This townhome has it all—modern updates, an ideal location, and great community amenities. Don’t miss out on making it your new home!
Location
State CO
County Jefferson
Interior
Interior Features Ceiling Fan(s), Eat-in Kitchen, Laminate Counters, Open Floorplan, Smoke Free, Walk-In Closet(s)
Heating Baseboard, Hot Water
Cooling Air Conditioning-Room
Flooring Carpet, Tile, Vinyl
Fireplace N
Appliance Dishwasher, Double Oven, Dryer, Range Hood, Refrigerator, Washer
Laundry In Unit
Exterior
Exterior Feature Lighting, Playground, Rain Gutters
Garage Insulated Garage, Oversized, Storage
Garage Spaces 1.0
Utilities Available Cable Available, Electricity Connected, Internet Access (Wired), Natural Gas Connected, Phone Connected
Roof Type Composition
Parking Type Insulated Garage, Oversized, Storage
Total Parking Spaces 2
Garage No
Building
Lot Description Greenbelt, Landscaped, Near Public Transit, Sprinklers In Front, Sprinklers In Rear
Story Two
Sewer Public Sewer
Water Public
Level or Stories Two
Structure Type Block,Frame,Wood Siding
Schools
Elementary Schools Westgate
Middle Schools Carmody
High Schools Bear Creek
School District Jefferson County R-1
Others
Senior Community No
Ownership Individual
Acceptable Financing Cash, Conventional, FHA, VA Loan
Listing Terms Cash, Conventional, FHA, VA Loan
Special Listing Condition None
Pets Description Cats OK, Dogs OK
Read Less Info
Want to know what your home might be worth? Contact us for a FREE valuation!

Our team is ready to help you sell your home for the highest possible price ASAP

© 2024 METROLIST, INC., DBA RECOLORADO® – All Rights Reserved
6455 S. Yosemite St., Suite 500 Greenwood Village, CO 80111 USA
Bought with Your Castle Realty LLC

Making real estate fun, simple and stress-free!






