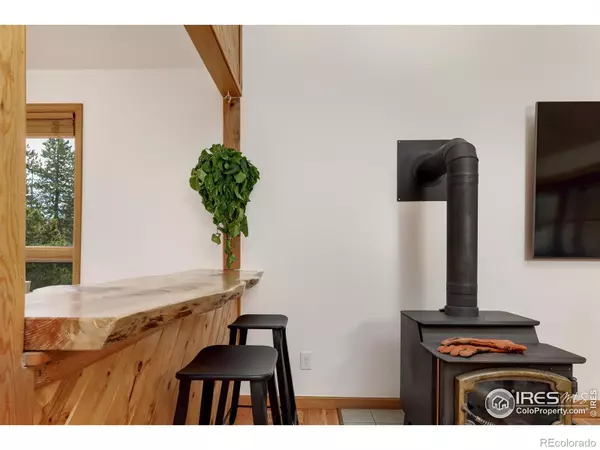$670,000
$679,000
1.3%For more information regarding the value of a property, please contact us for a free consultation.
3 Beds
2 Baths
1,268 SqFt
SOLD DATE : 08/23/2024
Key Details
Sold Price $670,000
Property Type Single Family Home
Sub Type Single Family Residence
Listing Status Sold
Purchase Type For Sale
Square Footage 1,268 sqft
Price per Sqft $528
Subdivision Dory Lakes Filing #3
MLS Listing ID IR1013491
Sold Date 08/23/24
Style Contemporary
Bedrooms 3
Full Baths 1
Half Baths 1
Condo Fees $62
HOA Fees $5/ann
HOA Y/N Yes
Originating Board recolorado
Year Built 1995
Annual Tax Amount $909
Tax Year 2023
Lot Size 1.100 Acres
Acres 1.1
Property Description
Located around the corner from two, small picturesque private lakes, this updated single-level home enjoys a great location within the coveted Dory Lakes neighborhood and the region. The home includes a light and bright open design with 3 bedrooms and a living area with custom barn door, wood stove, barstool counter and vaulted ceilings that make the living areas feel larger than their measurements. Interior finishes blend natural wood floors and walls with modern updates including new quartzite counters and updated bathrooms. The improvements made by the sellers include fresh interior and exterior paint, updated lighting, new washer and dryer, additional storage shed and circular driveway. If you love your mountain toys and extra storage, you'll really enjoy the oversized 2-car garage with EV charger and built-in cabinets. There are additional outbuildings including a green house and oversized shed that has been customized into a home gym. You'll love the efficiency and cost savings of the owned solar PV system. The home is ideally located on the 1-acre parcel of land so it's set back from the road and offers a large, level backyard with mature trees, a new split-log fence, a fire pit and space for outdoor entertaining. Dory Lakes offers wonderful private fishing access on stocked lakes and a community park with a pavilion you can reserve for private events. The location is an outdoor enthusiasts dream yet is in a commutable location just 5 minutes to Golden Gate State Park and Gilpin Rec Center (with pool, indoor courts and track), 10 minutes to downtown Black Hawk schools, casinos and restaurants and historic Central City, 20 minutes to charming Nederland or Eldora Ski Area, 45 minutes to Boulder and 60 minutes to the heart of Denver.
Location
State CO
County Gilpin
Zoning Res
Rooms
Basement None
Main Level Bedrooms 3
Interior
Interior Features Eat-in Kitchen, Open Floorplan
Heating Forced Air
Cooling Ceiling Fan(s)
Flooring Vinyl, Wood
Fireplaces Type Living Room
Fireplace N
Appliance Dishwasher, Disposal, Double Oven, Dryer, Refrigerator, Self Cleaning Oven, Washer
Laundry In Unit
Exterior
Garage Spaces 2.0
Fence Partial
Utilities Available Electricity Available, Natural Gas Available
View Mountain(s)
Roof Type Composition,Fiberglass
Total Parking Spaces 2
Building
Lot Description Level, Rolling Slope
Story One
Sewer Septic Tank
Water Well
Level or Stories One
Structure Type Wood Frame,Wood Siding
Schools
Elementary Schools Gilpin
Middle Schools Gilpin County School
High Schools Gilpin County School
School District Gilpin Re-1
Others
Ownership Individual
Acceptable Financing Cash, Conventional, FHA, VA Loan
Listing Terms Cash, Conventional, FHA, VA Loan
Read Less Info
Want to know what your home might be worth? Contact us for a FREE valuation!

Our team is ready to help you sell your home for the highest possible price ASAP

© 2024 METROLIST, INC., DBA RECOLORADO® – All Rights Reserved
6455 S. Yosemite St., Suite 500 Greenwood Village, CO 80111 USA
Bought with eXp Realty, LLC

Making real estate fun, simple and stress-free!






