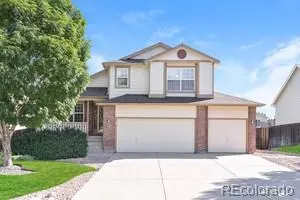$562,500
$574,900
2.2%For more information regarding the value of a property, please contact us for a free consultation.
4 Beds
3 Baths
1,973 SqFt
SOLD DATE : 08/23/2024
Key Details
Sold Price $562,500
Property Type Single Family Home
Sub Type Single Family Residence
Listing Status Sold
Purchase Type For Sale
Square Footage 1,973 sqft
Price per Sqft $285
Subdivision Sterling Hills
MLS Listing ID 2623411
Sold Date 08/23/24
Style Traditional
Bedrooms 4
Full Baths 2
Three Quarter Bath 1
Condo Fees $240
HOA Fees $20/ann
HOA Y/N Yes
Abv Grd Liv Area 1,973
Originating Board recolorado
Year Built 1999
Annual Tax Amount $2,697
Tax Year 2022
Lot Size 9,147 Sqft
Acres 0.21
Property Description
This impressive home is situated on a corner lot, offering a spacious and well-maintained yard, perfect for outdoor activities and enjoying the scenery. Inside, this 4 bedroom, 3 bathroom, 3-car garage home, the main and lower levels feature gleaming hardwood floors that create a warm and inviting atmosphere. Recent updates include new carpeting, fresh bathroom tile installations, and a contemporary interior paint job, enhancing the home's aesthetic appeal.
The property boasts high ceilings throughout, adding to the sense of spaciousness and airiness. An unfinished basement with a large crawl space provides ample storage or potential for future expansion to suit various needs. The primary bathroom is elegantly designed with a five-piece layout, offering a luxurious retreat within the home.
A gas fireplace in the family room serves as a cozy focal point and provides warmth during colder months. Outside, a large stamped concrete patio extends the living space outdoors, ideal for hosting gatherings or simply enjoying the outdoors in comfort.
Conveniently located near E-470 and I-70, the home offers easy access to major commuting routes while being nestled in a desirable neighborhood, combining convenience with a tranquil residential setting.
Location
State CO
County Arapahoe
Rooms
Basement Unfinished
Interior
Interior Features Ceiling Fan(s), Eat-in Kitchen, Five Piece Bath, High Ceilings, Kitchen Island, Open Floorplan, Quartz Counters, Walk-In Closet(s)
Heating Forced Air
Cooling Central Air
Flooring Carpet, Tile, Wood
Fireplaces Number 1
Fireplaces Type Family Room, Gas
Fireplace Y
Appliance Dishwasher, Disposal, Double Oven, Microwave, Refrigerator
Exterior
Exterior Feature Garden, Private Yard
Garage Spaces 3.0
Fence Full
Roof Type Composition
Total Parking Spaces 3
Garage Yes
Building
Lot Description Corner Lot, Level, Sprinklers In Front, Sprinklers In Rear
Sewer Public Sewer
Water Public
Level or Stories Tri-Level
Structure Type Frame,Wood Siding
Schools
Elementary Schools Side Creek
Middle Schools Mrachek
High Schools Rangeview
School District Adams-Arapahoe 28J
Others
Senior Community No
Ownership Corporation/Trust
Acceptable Financing Cash, Conventional
Listing Terms Cash, Conventional
Special Listing Condition None
Read Less Info
Want to know what your home might be worth? Contact us for a FREE valuation!

Our team is ready to help you sell your home for the highest possible price ASAP

© 2024 METROLIST, INC., DBA RECOLORADO® – All Rights Reserved
6455 S. Yosemite St., Suite 500 Greenwood Village, CO 80111 USA
Bought with HomeSmart

Making real estate fun, simple and stress-free!






