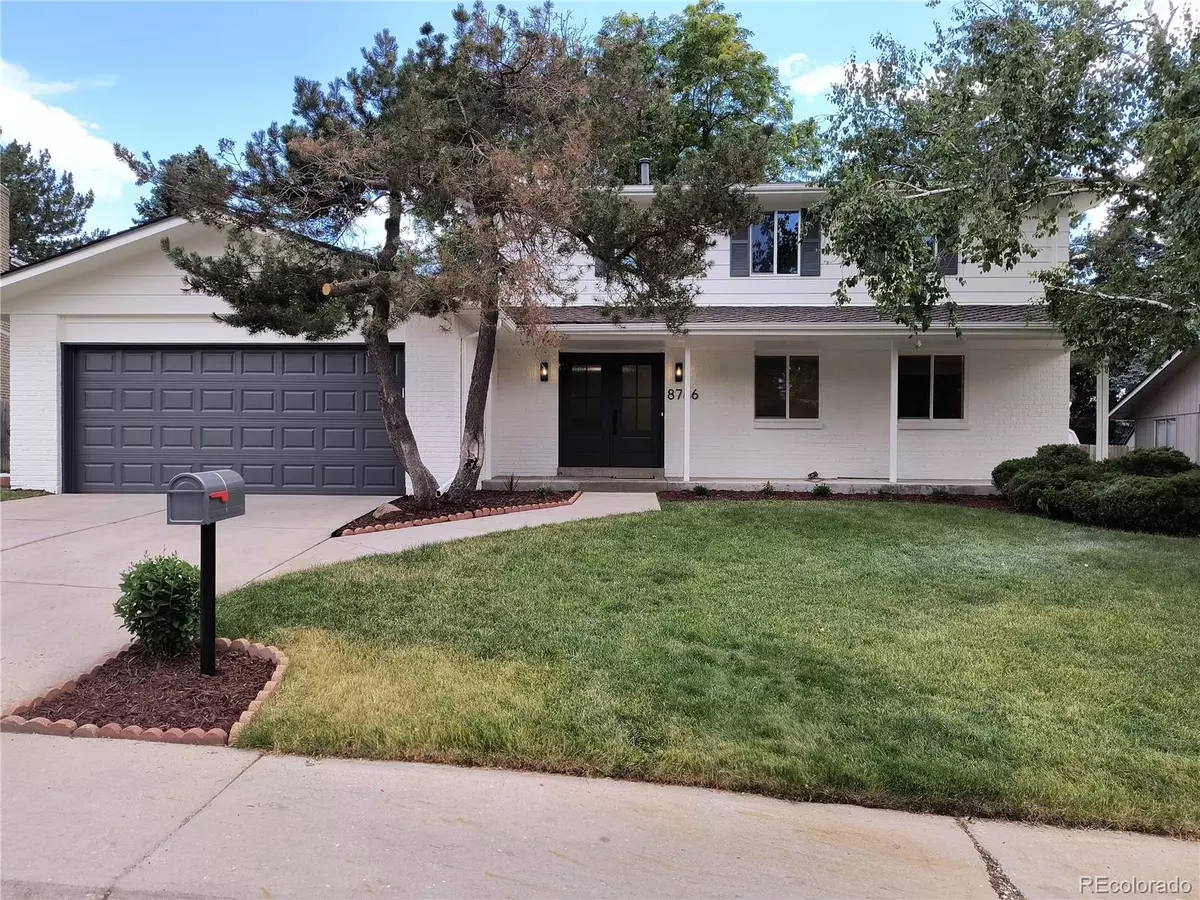$820,000
$829,000
1.1%For more information regarding the value of a property, please contact us for a free consultation.
4 Beds
3 Baths
2,024 SqFt
SOLD DATE : 08/20/2024
Key Details
Sold Price $820,000
Property Type Single Family Home
Sub Type Single Family Residence
Listing Status Sold
Purchase Type For Sale
Square Footage 2,024 sqft
Price per Sqft $405
Subdivision Pine Valley Estates
MLS Listing ID 5862978
Sold Date 08/20/24
Style Traditional
Bedrooms 4
Full Baths 1
Half Baths 1
Three Quarter Bath 1
HOA Y/N No
Originating Board recolorado
Year Built 1972
Annual Tax Amount $2,430
Tax Year 2023
Lot Size 9,147 Sqft
Acres 0.21
Property Description
Welcome to 8766 E Frontier Place. This is the stunning remodel you have been waiting for! No surface was untouched in this fully remodeled home. Situated on a large gorgeous lot offering views of DTC, this turn-key home provides multiple living areas with all new bathrooms, new kitchen/appliances, new flooring, and designer touches throughout. You will love the white oak LVT flooring on the main level. The quality workmanship and high-end finishes are evident as you walk through this tastefully designed home. The chef kitchen offers designer cabinets, high-end quartz countertops with waterfall edges, custom range vent hood, and an top-tier appliance package. Find sanctuary in the large primary suite with walk-in closet and brand new on-suite 3/4 bathroom. The upper level also offers three additional large sized bedrooms and a separate new full bathroom. The large fenced back yard has beautiful mature trees and a park like ambience. This home has a fantastic location just moments to DTC and easy access throughout the city via I-25, I-225, and light rail. The workmanship throughout this home is top notch; this is the perfect home for your family! Hurry, this one will go fast! A Kosher Kitchen may be added at add'l cost. Please contact selling agent for info.
Location
State CO
County Denver
Zoning S-SU-D
Rooms
Basement Bath/Stubbed, Partial, Unfinished
Interior
Interior Features Entrance Foyer, Quartz Counters, Radon Mitigation System, Smoke Free, Walk-In Closet(s)
Heating Forced Air
Cooling Central Air
Flooring Carpet, Laminate, Tile
Fireplaces Number 1
Fireplaces Type Family Room
Fireplace Y
Appliance Dishwasher, Disposal, Microwave, Oven, Range, Range Hood, Refrigerator, Self Cleaning Oven
Exterior
Exterior Feature Private Yard
Garage Concrete
Garage Spaces 2.0
Fence Full
Utilities Available Cable Available, Electricity Connected, Natural Gas Connected, Phone Available
Roof Type Composition
Parking Type Concrete
Total Parking Spaces 2
Garage Yes
Building
Lot Description Sprinklers In Front, Sprinklers In Rear
Story Two
Foundation Concrete Perimeter
Sewer Public Sewer
Water Public
Level or Stories Two
Structure Type Brick,Frame,Wood Siding
Schools
Elementary Schools Samuels
Middle Schools Hamilton
High Schools Thomas Jefferson
School District Denver 1
Others
Senior Community No
Ownership Agent Owner
Acceptable Financing Cash, Conventional, FHA, Jumbo, VA Loan
Listing Terms Cash, Conventional, FHA, Jumbo, VA Loan
Special Listing Condition None
Read Less Info
Want to know what your home might be worth? Contact us for a FREE valuation!

Our team is ready to help you sell your home for the highest possible price ASAP

© 2024 METROLIST, INC., DBA RECOLORADO® – All Rights Reserved
6455 S. Yosemite St., Suite 500 Greenwood Village, CO 80111 USA
Bought with LIV Sotheby's International Realty

Making real estate fun, simple and stress-free!






